To date, what remains of the original work is a framed 2ft. by 3ft. section. The walls inside a main-floor closet contain raised stuccowork scroll designs. It is presumed that the stuccowork once adorned the entire first floor of the home. Unfortunately, the artwork has since been sanded down everywhere but the closet, likely sometime in the last decade. Two small sections of the front wall of the main-floor parlour still have the original green paint and yellow flowers that would have once decorated the entire parlour. Lastly, the ceiling in the entryway houses the painted initials of the home's original owner, Rufus Curry. The intertwined letters are fashioned in decorative scrolling. The current owners, The Dunham Family, bought the house in 2005 and spent two years renovating the home to re-open it as a first class inn. The owners preserved much of the historical integrity of the house, leaving the original woodwork untouched and painting around stuccowork and other painted surfaces.
You are here
The Clockmaker's Inn
The Clockmaker's Inn
The house was built by Robert Caravan for Rufus Curry in 1894. Curry bought the land from local farmer Martin Gay Allison for $4,000. There were two small houses already on the property so Curry hired eight teams of oxen to move them to other parts of the town where they still stand today. The new Curry house was built in the Second Empire (French) style at a cost of $29,000. The house displays many characteristics of the style, including the curved or Mansard roof, symmetrical façade with large entrance tower, and cast iron roof cresting, a detail that survives in few places in Nova Scotia. The house was decorated by popular local painter George Lyons of Falmouth. His style was characterized by rich colours such as deep green, and opulent designs, including stucco work scrolls, morning glories and roses along the tops of walls. On the second-floor in the Sam Slick Room (right front bedroom) George Lyons painted a free-hand wall frieze depicting scenes of the countryside in brown tones. In another second-floor bedroom, The Windsor Room, he created a raised stuccowork border depicting ribbons and bows. These stuccowork ribbons were paired with decorative pink roses and green leaves. The wall above the border has been repainted white and the wall below, originally dark green, has been painted yellow. The flowers themselves have been left untouched. In the main-floor dining room the artist painted another free-hand frieze depicting an opulent scroll motif.
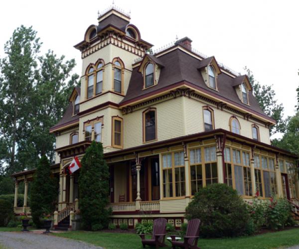
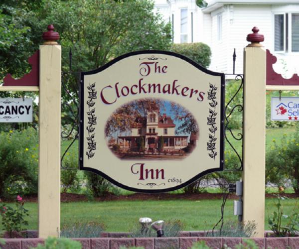
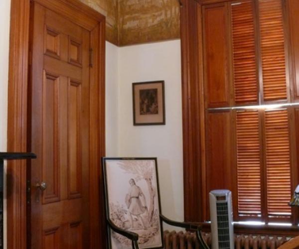
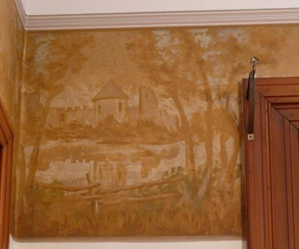
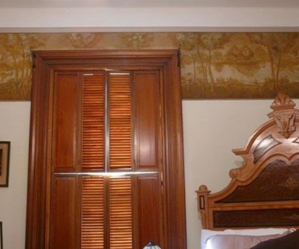
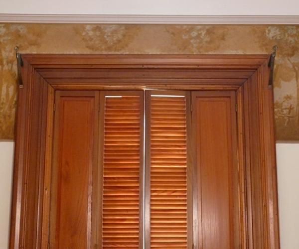
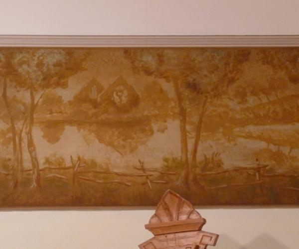

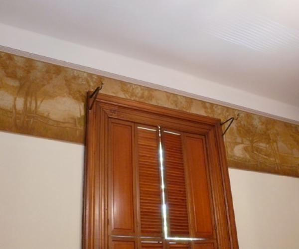
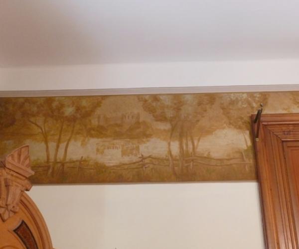
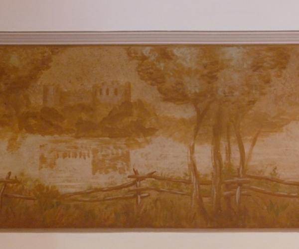
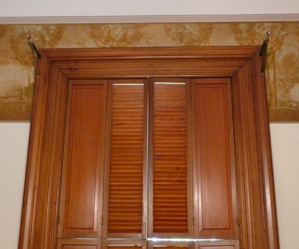
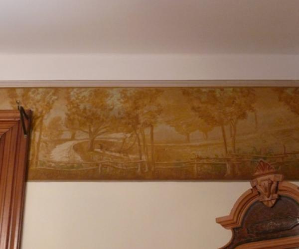
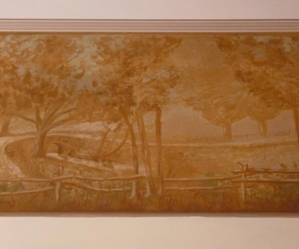
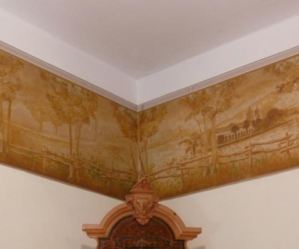
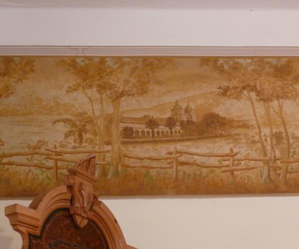
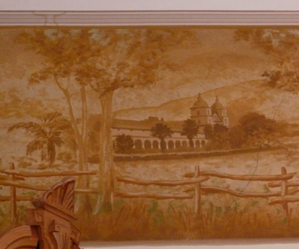
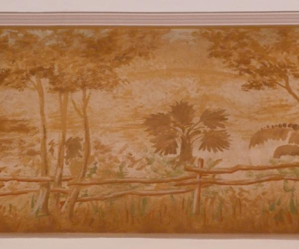
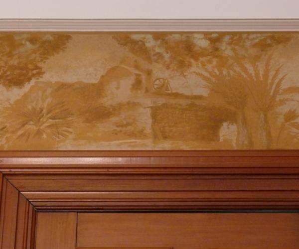
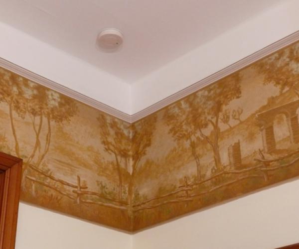
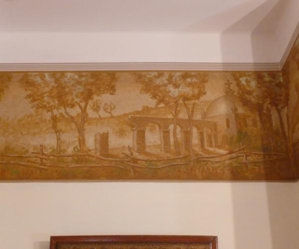
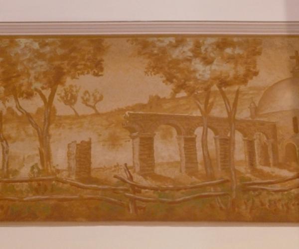
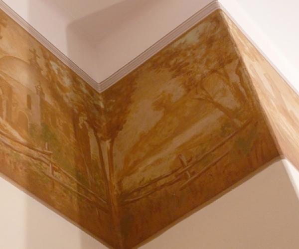
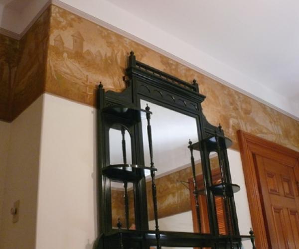
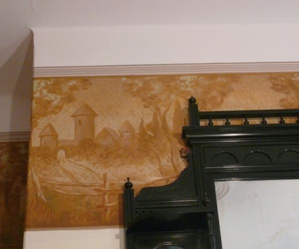
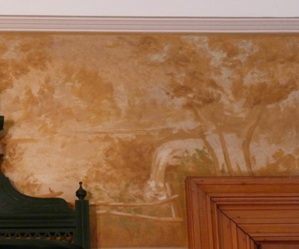
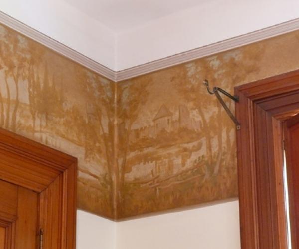
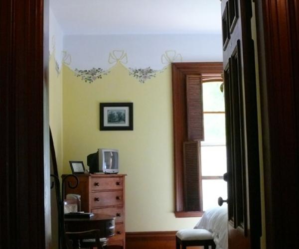
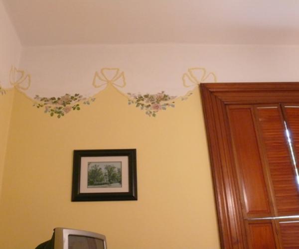
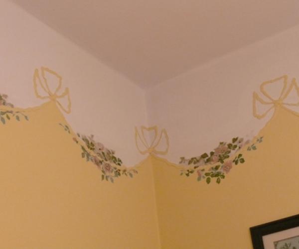
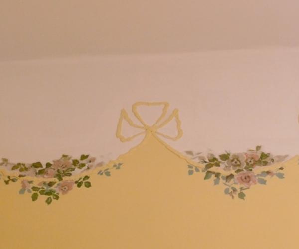
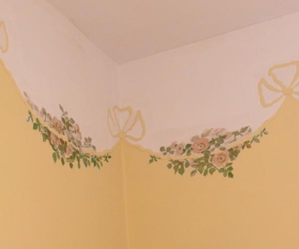
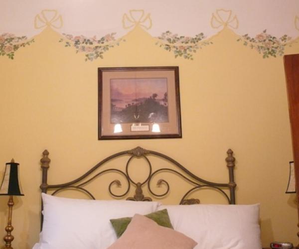
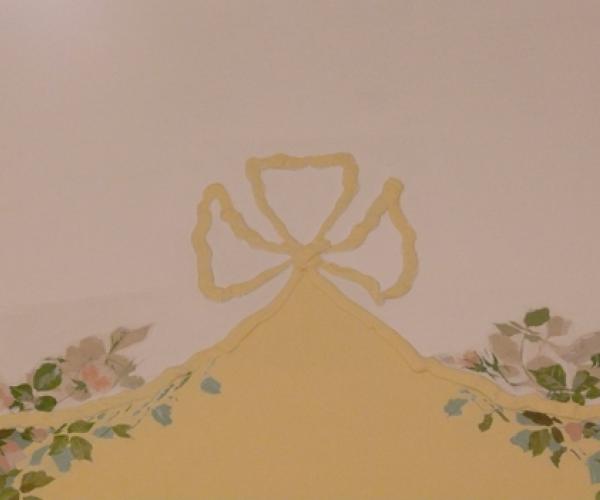
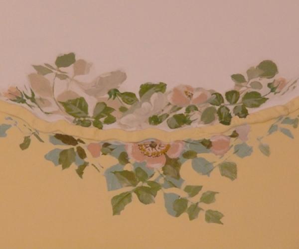
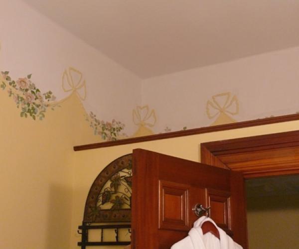
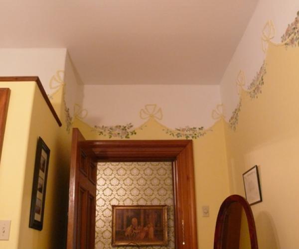
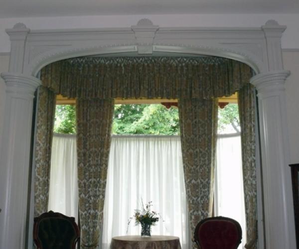
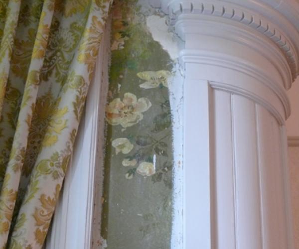
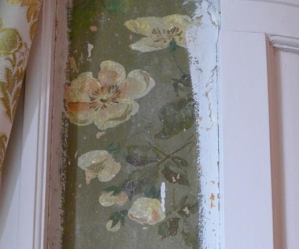
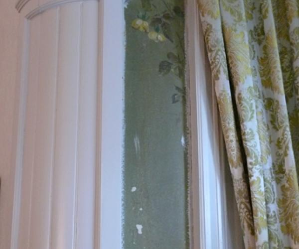

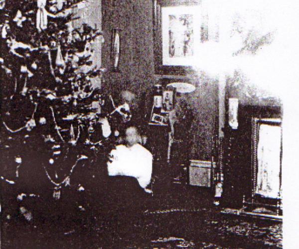
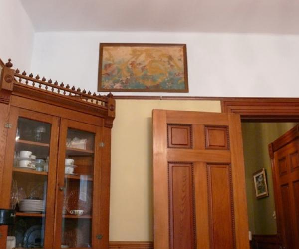
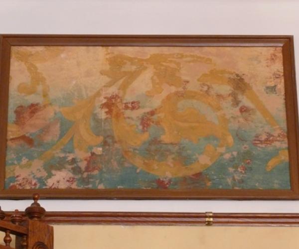
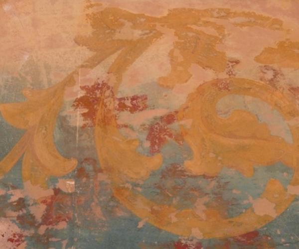
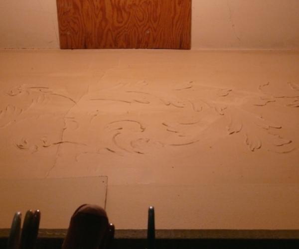
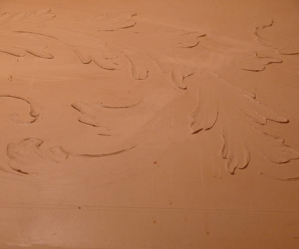
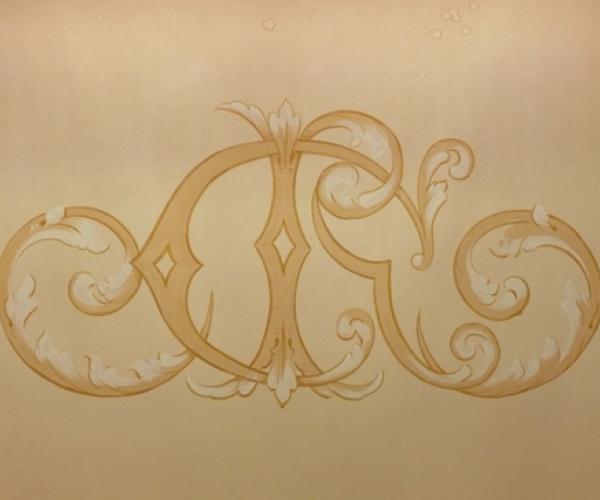
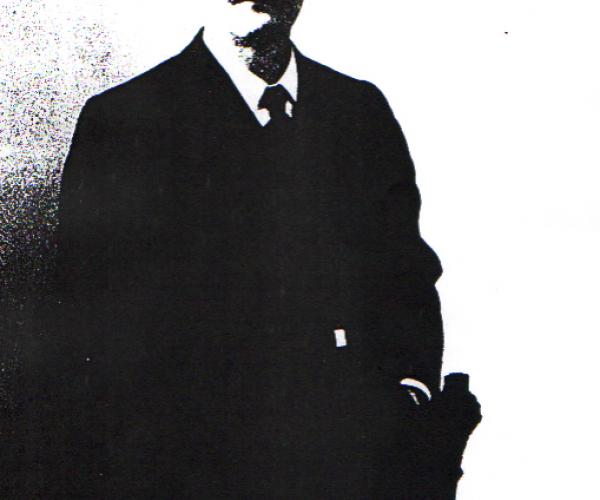
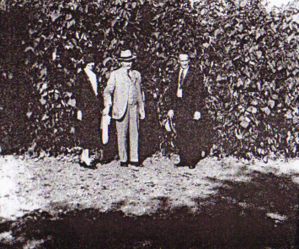
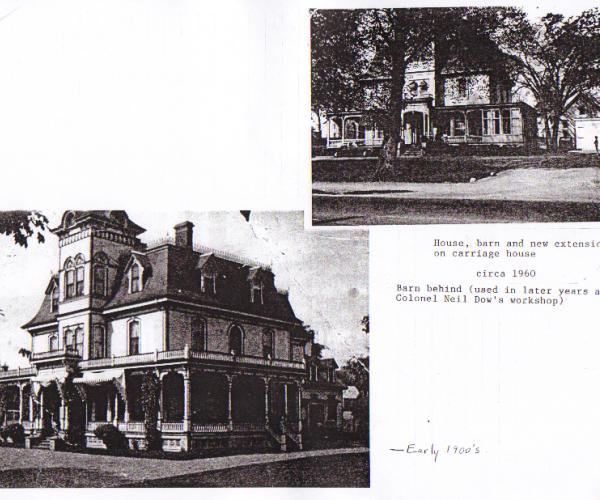
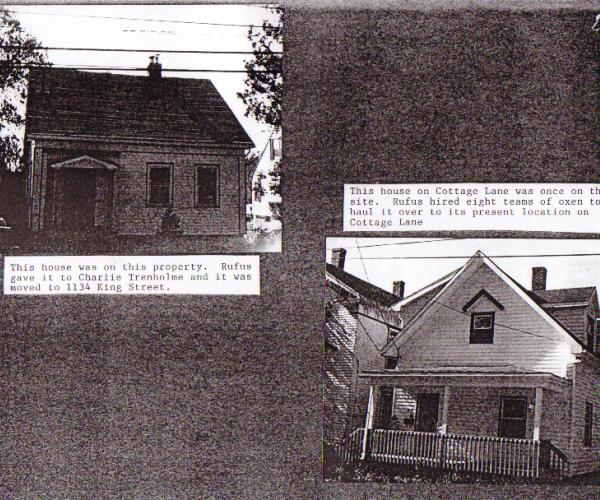
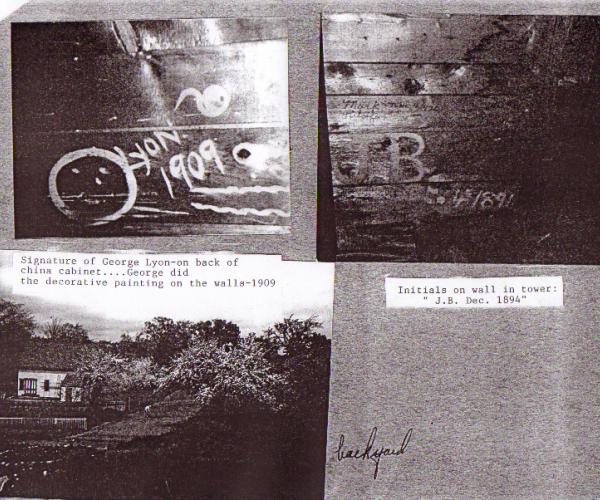
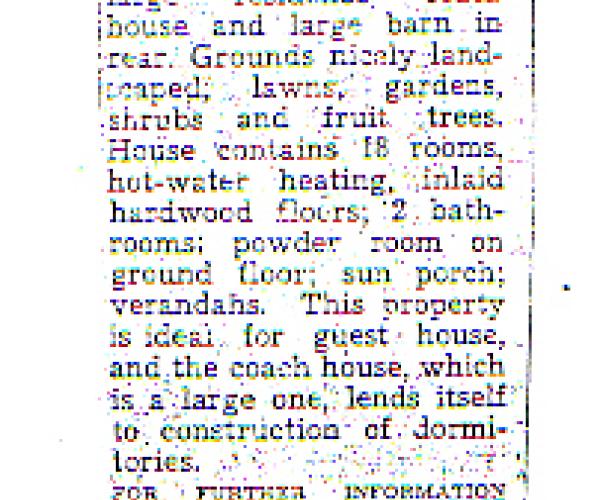
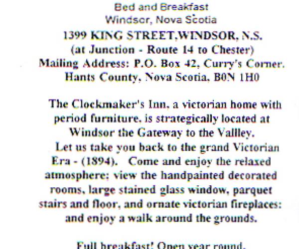
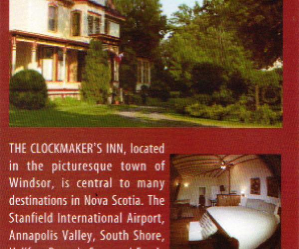
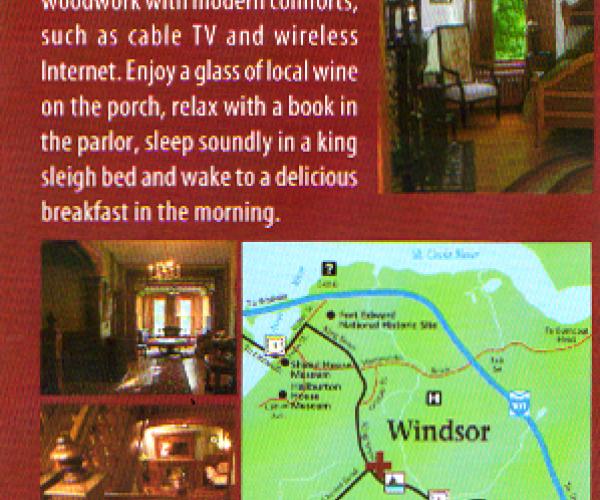
https://www.google.com/maps/place/Clockmaker's+Inn/@44.9793,-64.1285,19z/data=!4m5!3m4!1s0x4b59a5e239066111:0x5c2e78538197cb8e!8m2!3d44.979759!4d-64.128361
County:
Province:
Property Type:
Herititage Designation:
The property was designated a provincial heritage site on June 16 1996.
Public:
Open to guests year-round
Latitude: 44.9793 Longitude: -64.1285
Ownership History
| Name | Dates |
|---|---|
| Rufus Curry | From: ??-??-1894 to ??-??-1946 |
| Charles Clarke | From: ??-??-1946 to ??-??-1948 |
| Ida Best | From: ??-??-1948 to ??-??-1949 |
| Elizabeth Turner | From: ??-??-1949 to ??-??-1956 |
| David & Esther Albon | From: ??-??-1956 to ??-??-1978 |
| Dennis & Veronica Connelly | From: ??-??-1978 to ??-??-2005 |
| Rick & Debbie Dunham | From: ??-??-2005 to ??-??- |
Documents
| Title | Author | Publisher | Doc Date | Doc Comments | Doc Type | |
|---|---|---|---|---|---|---|
Heritage Plaque Unveiling | Unknown | Department of Municipal Affairs - Sandy Jolly, Minister of housing and Municipal Affairs | 10-06-1996 | Letter addressed to Dennis and Veronica Connely from the minister of housing and municipal affairs. | Report | |
Death notice - Rufus Curry | Unknown | Local Newspaper | ??-??-1934 | Rufus Curry's death notice in the local newspaper. | Magazine | |
Curry family tree | Unknown | Unknown | Document | |||
Street and Property map | Unknown | West Hants Historical Society | Hand drawn map of the properties and owners along King St. Windsor, NS. | Document | ||
Notification of Heritage Designation Status - page 1 | Unknown | Department of Municipal Affairs | Report | |||
Notification of Heritage Designation Status - page 2 | Unknown | Department of Municipal Affairs | 11-08-1995 | Report | ||
Rufus Curry's Will - Page 1 | Unknown | 22-11-1929 | Document | |||
Rufus Curry's Will - Page 2 | 22-11-1929 | Document | ||||
Rufus Curry's Will - Page 3 | 22-11-1929 | Document | ||||
Rufus Curry's Will - Page 4 | 22-11-1929 | Document | ||||
Rufus Curry's Revised Will - Page 1 | 25-10-1932 | Document | ||||
Rufus Curry's Revised Will - Page 2 | 25-10-1932 | Document | ||||
Rufus Curry's Revised Will - Page 3 | 25-10-1932 | Document |
Building Plans
| Plan Image | Plan Date | Plan ID |
|---|---|---|
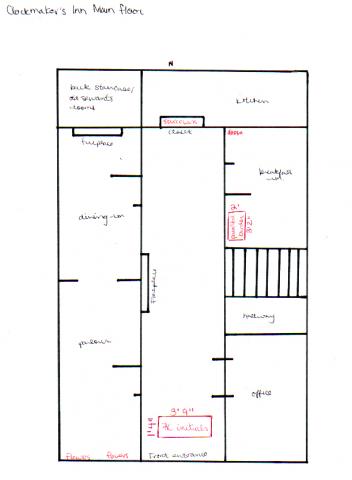 | Main floor plan. Painted surfaces are represented in red. Plan ID: 25 Plan Date: ??-??-2009 Building ID: 105 | 25 |
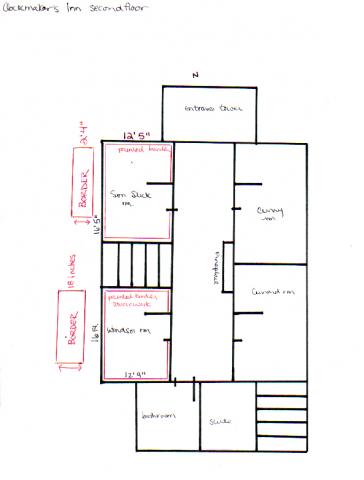 | Second floor plan. Painted surfaces are represented in red. Plan ID: 26 Plan Date: ??-??-2009 Building ID: 105 | 105 |
Building Images
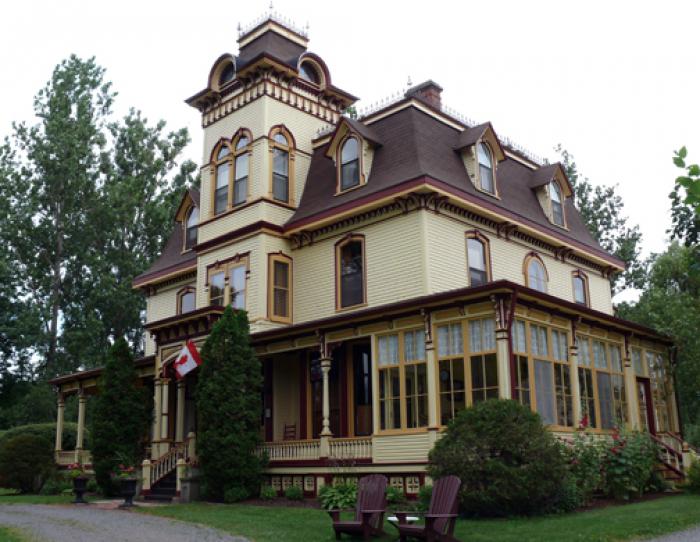
Exterior view. Photograph by Leeann Roy, 2009.
Building ID: 105
Image ID: 745
Format: IMAGE
Author: Leeann Roy
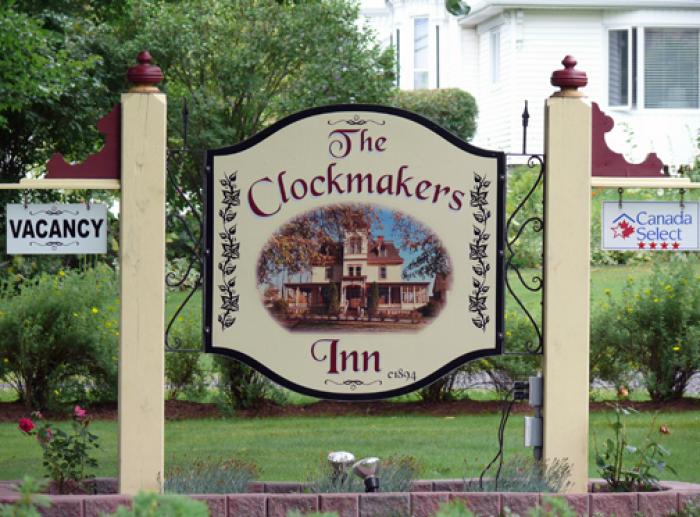
Exterior sign. Photograph by Leeann Roy, 2009.
Building ID: 105
Image ID: 746
Format: IMAGE
Author: Leeann Roy
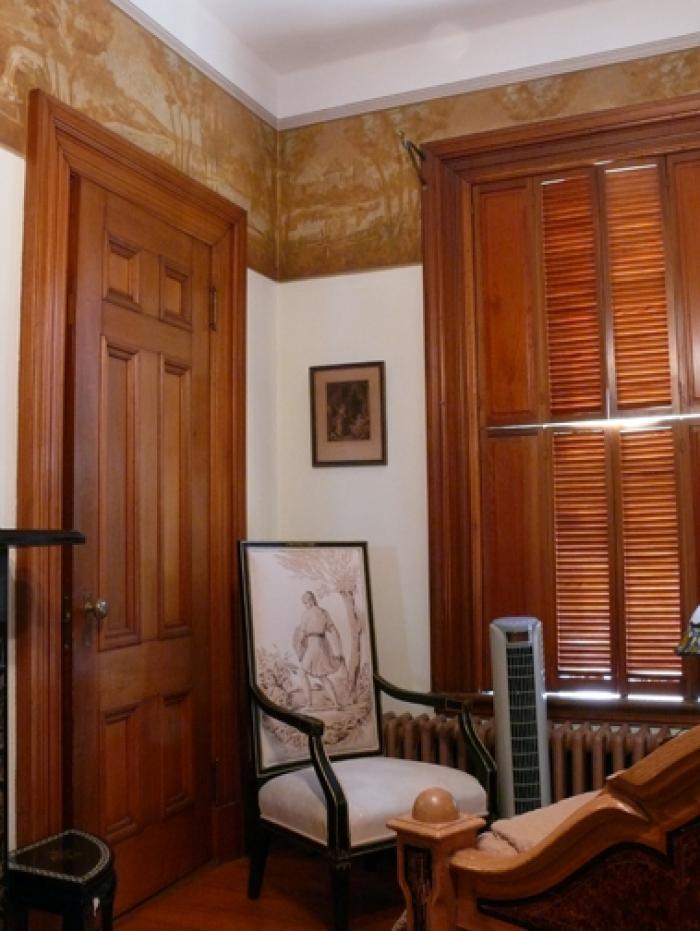
Sam Slick Room, Southwest corner. The painted wall border is 2ft.4" high. Photograph by Leeann Roy, 2009.
Building ID: 105
Image ID: 747
Format: IMAGE
Author: Leeann Roy
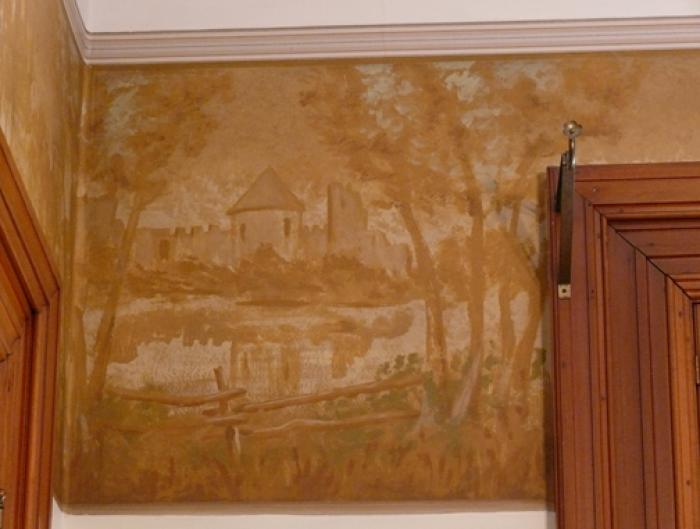
Sam Slick Room, West wall (left) detail. The West wall is approx. 12ft.9" long. Photograph by Leeann Roy, 2009.
Building ID: 105
Image ID: 748
Format: IMAGE
Author: Leeann Roy
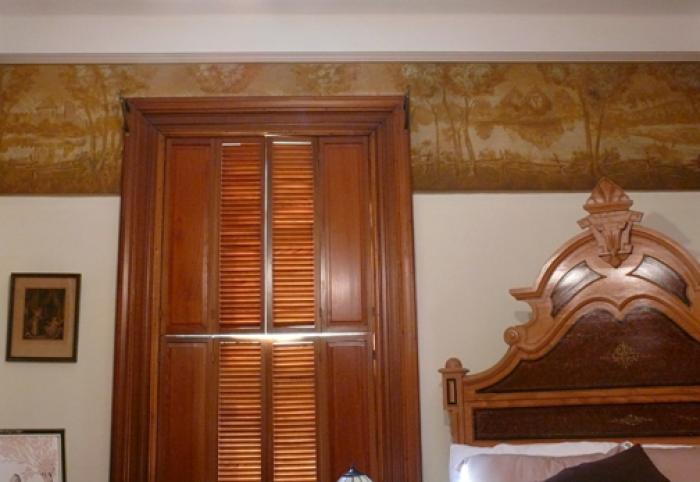
Sam Slick Room, West wall. Photograph by Leeann Roy, 2009.
Building ID: 105
Image ID: 749
Format: IMAGE
Author: Leeann Roy
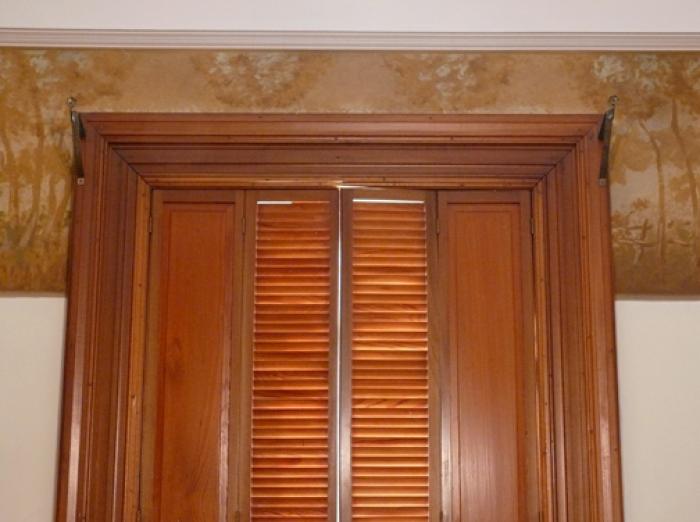
Sam Slick Room, West wall (above window). Photograph by Leeann Roy, 2009.
Building ID: 105
Image ID: 750
Format: IMAGE
Author: Leeann Roy
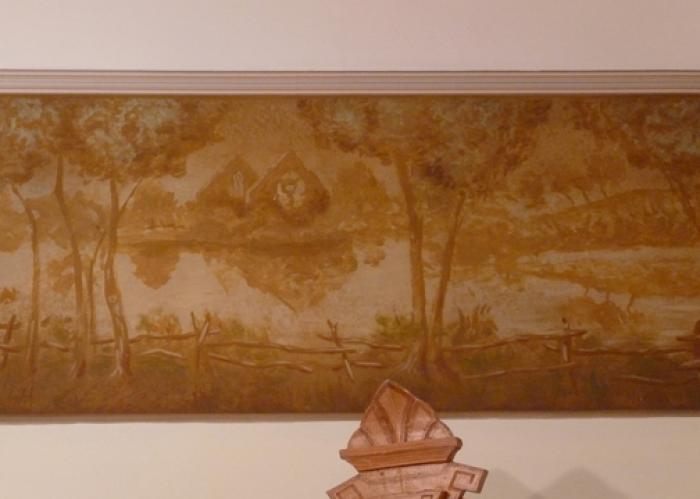
Sam Slick Room, West wall (right) detail. Photograph by Leeann Roy, 2009.
Building ID: 105
Image ID: 751
Format: IMAGE
Author: Leeann Roy
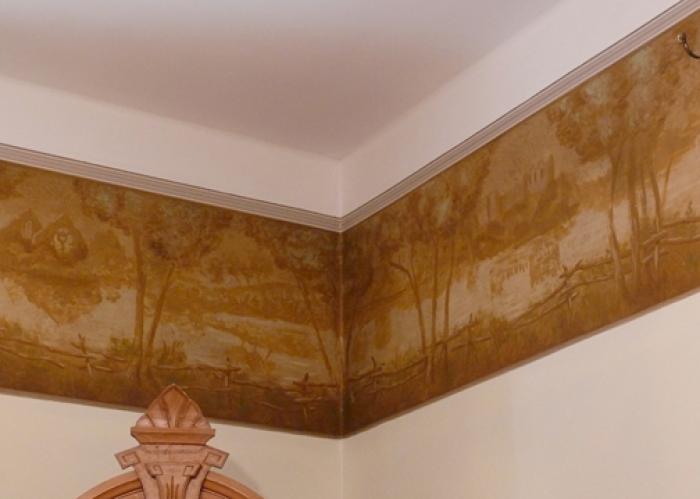
Sam Slick Room, Northwest corner. Photograph by Leeann Roy, 2009.
Building ID: 105
Image ID: 752
Format: IMAGE
Author: Leeann Roy
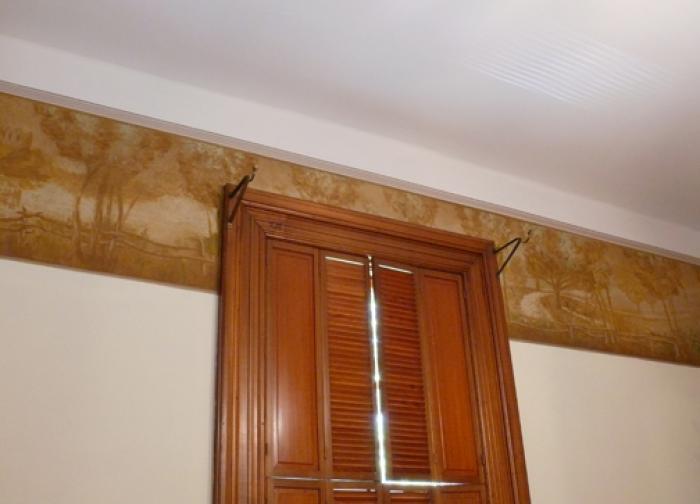
Sam Slick Room, North wall. The North wall is approx. 16ft. long. Photograph by Leeann Roy, 2009.
Building ID: 105
Image ID: 753
Format: IMAGE
Author: Leeann Roy
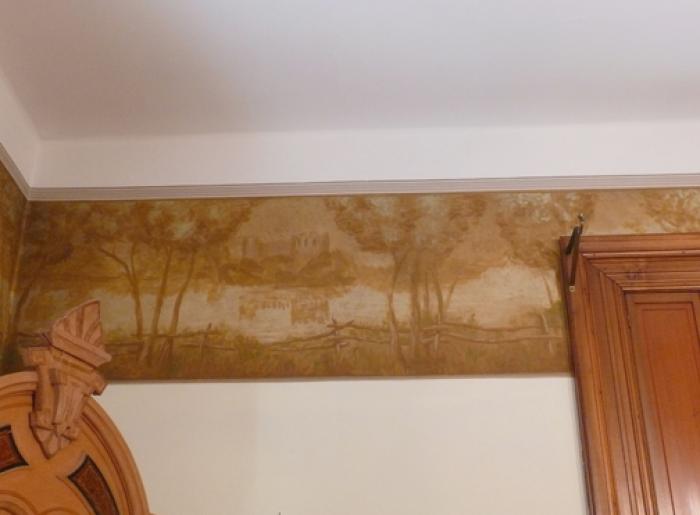
Sam Slick Room, North wall (left). Photograph by Leeann Roy, 2009.
Building ID: 105
Image ID: 754
Format: IMAGE
Author: Leeann Roy
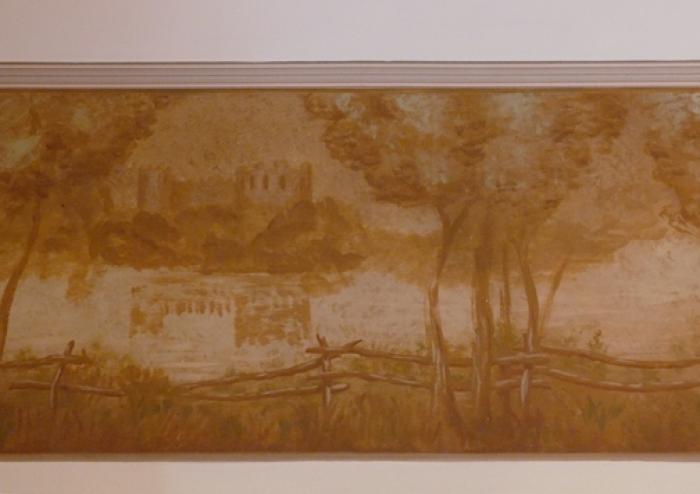
Sam Slick Room, North wall (left) detail. Photograph by Leeann Roy, 2009.
Building ID: 105
Image ID: 755
Format: IMAGE
Author: Leeann Roy
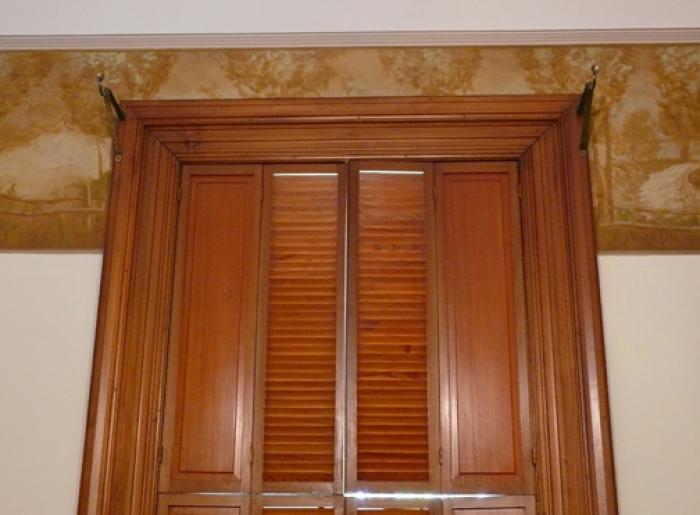
Sam Slick Room, North wall (above window). Photograph by Leeann Roy, 2009.
Building ID: 105
Image ID: 756
Format: IMAGE
Author: Leeann Roy
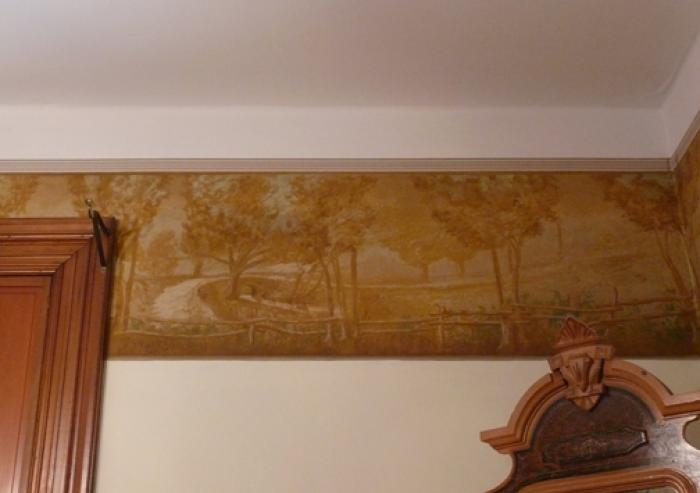
Sam Slick Room, North wall (right). Photograph by Leeann Roy, 2009.
Building ID: 105
Image ID: 757
Format: IMAGE
Author: Leean Roy
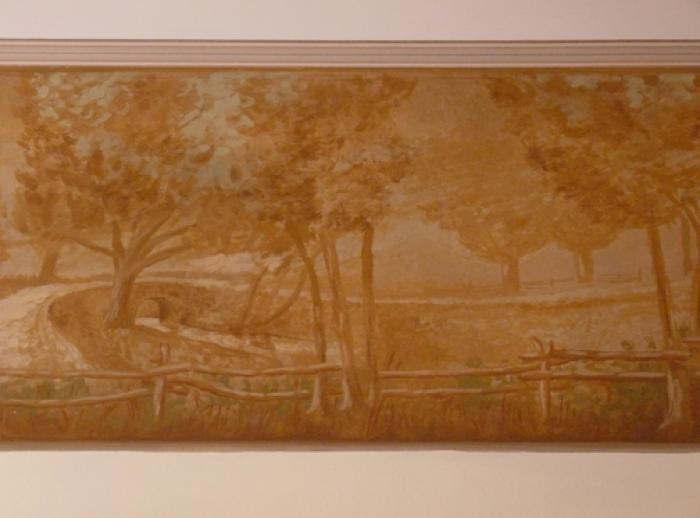
Sam Slick Room, North wall (right) detail. Photograph by Leeann Roy, 2009.
Building ID: 105
Image ID: 758
Format: IMAGE
Author: Leeann Roy
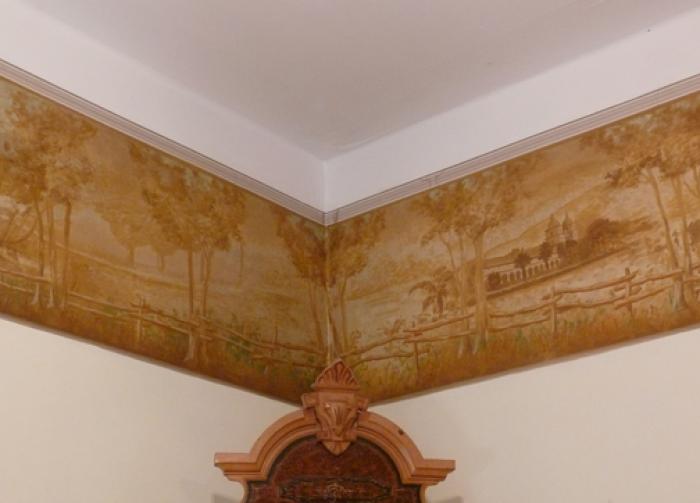
Sam Slick Room, Northeast corner. Photograph by Leeann Roy, 2009.
Building ID: 105
Image ID: 759
Format: IMAGE
Author: Leeann Roy
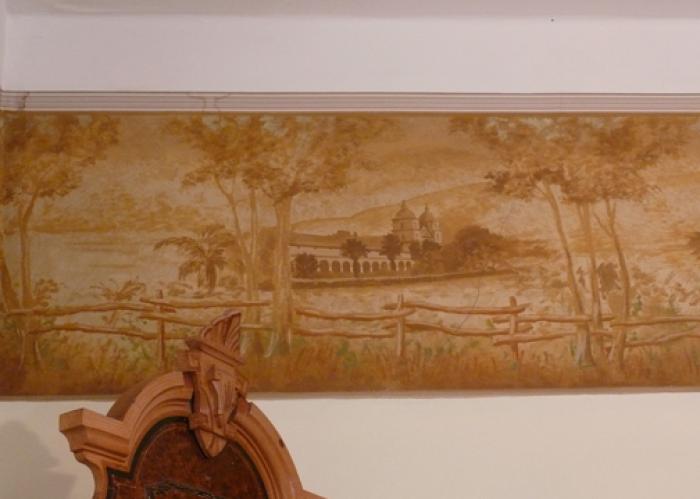
Sam Slick Room, East wall (right). The East wall, which opens to the hallway, is 12ft.9" long. Photograph by Leeann Roy, 2009.
Building ID: 105
Image ID: 760
Format: IMAGE
Author: Leeann Roy
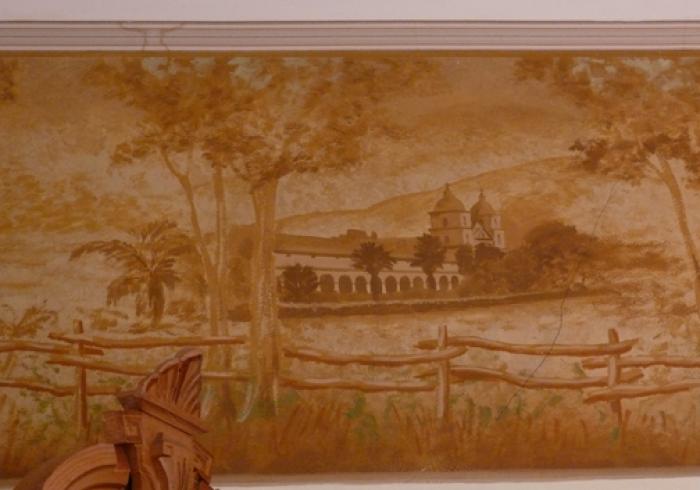
Sam Slick Room, East wall (right) detail. Photograph by Leeann Roy, 2009.
Building ID: 105
Image ID: 761
Format: IMAGE
Author: Leeann Roy
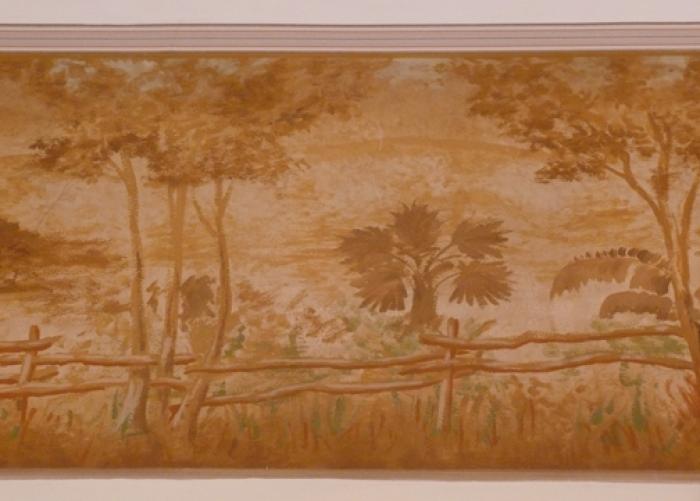
Sam Slick Room, East wall. Photograph by Leeann Roy, 2009.
Building ID: 105
Image ID: 762
Format: IMAGE
Author: Leeann Roy
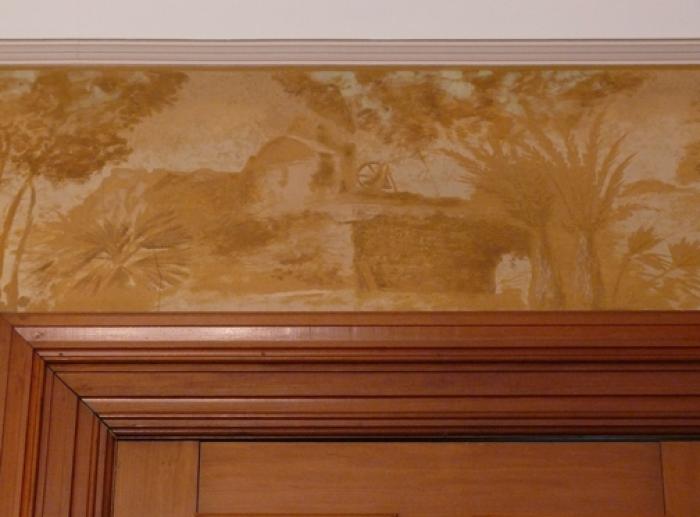
Sam Slick Room, East wall (above door). Photograph by Leeann Roy, 2009.
Building ID: 105
Image ID: 763
Format: IMAGE
Author: Leeann Roy
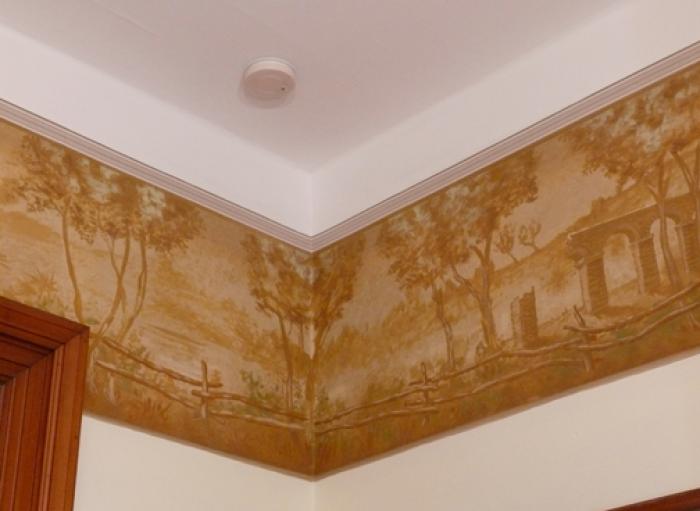
Sam Slick Room, Southeast corner (detail). Photograph by Leeann Roy, 2009.
Building ID: 105
Image ID: 764
Format: IMAGE
Author: Leeann Roy
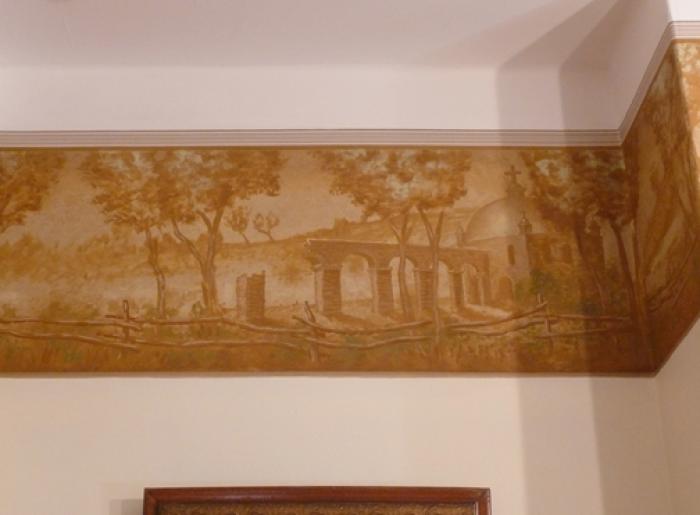
Sam Slick Room, South wall. Photograph by Leeann Roy, 2009.
Building ID: 105
Image ID: 765
Format: IMAGE
Author: Leeann Roy
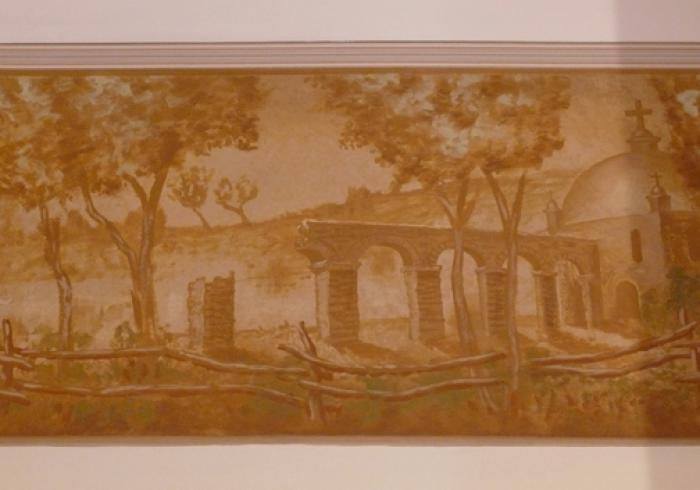
Sam Slick Room, South wall (detail). Photograph by Leeann Roy, 2009.
Building ID: 105
Image ID: 766
Format: IMAGE
Author: Leeann Roy
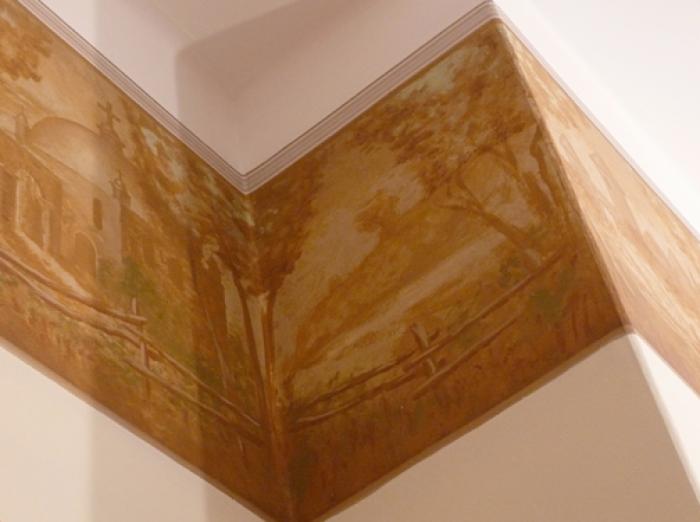
Sam Slick Room, Southwest corner (detail). Photograph by Leeann Roy, 2009.
Building ID: 105
Image ID: 767
Format: IMAGE
Author: Leeann Roy
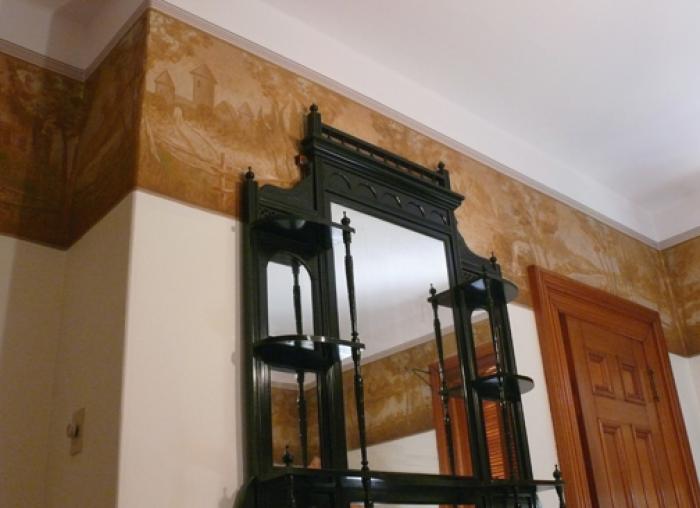
Sam Slick Room, Southwest corner (detail). Photograph by Leeann Roy, 2009.
Building ID: 105
Image ID: 767
Format: IMAGE
Author: Leeann Roy
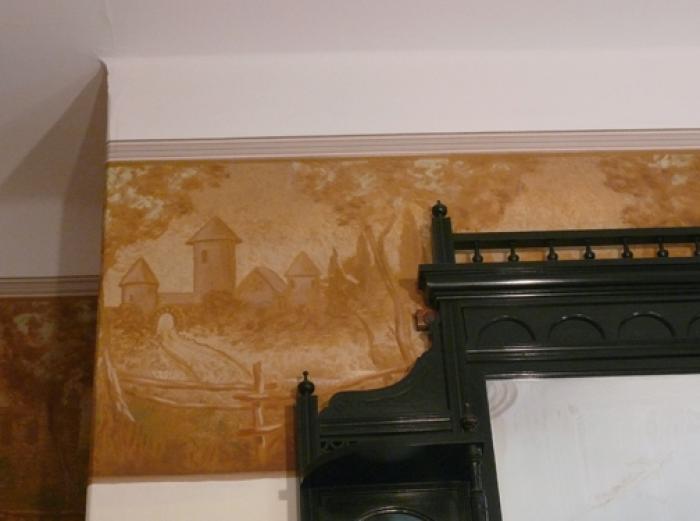
Sam Slick Room, South wall (detail). Photograph by Leeann Roy, 2009.
Building ID: 105
Image ID: 769
Format: IMAGE
Author: Leean Roy
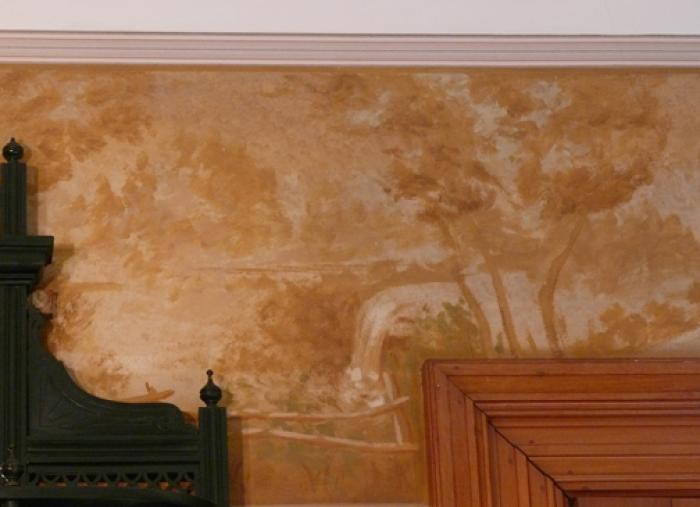
Sam Slick Room, South wall (right) detail. Photograph by Leeann Roy, 2009.
Building ID: 105
Image ID: 770
Format: IMAGE
Author: Leeann Roy
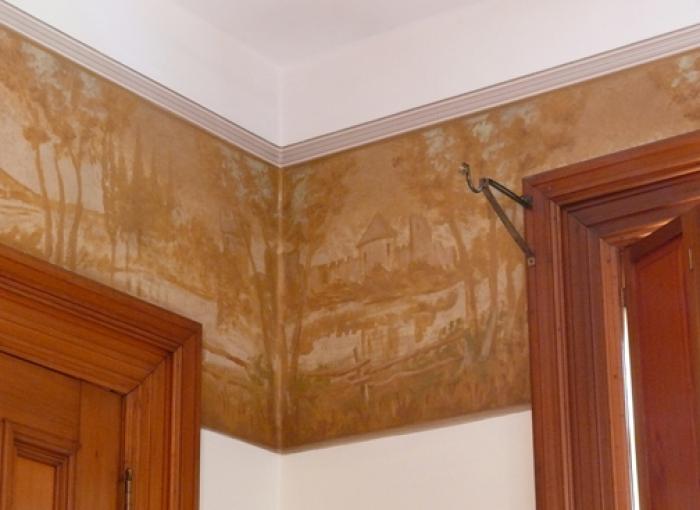
Sam Slick Room, Southwest corner detail. Photograph by Leeann Roy, 2009.
Building ID: 105
Image ID: 771
Format: IMAGE
Author: Leeann Roy
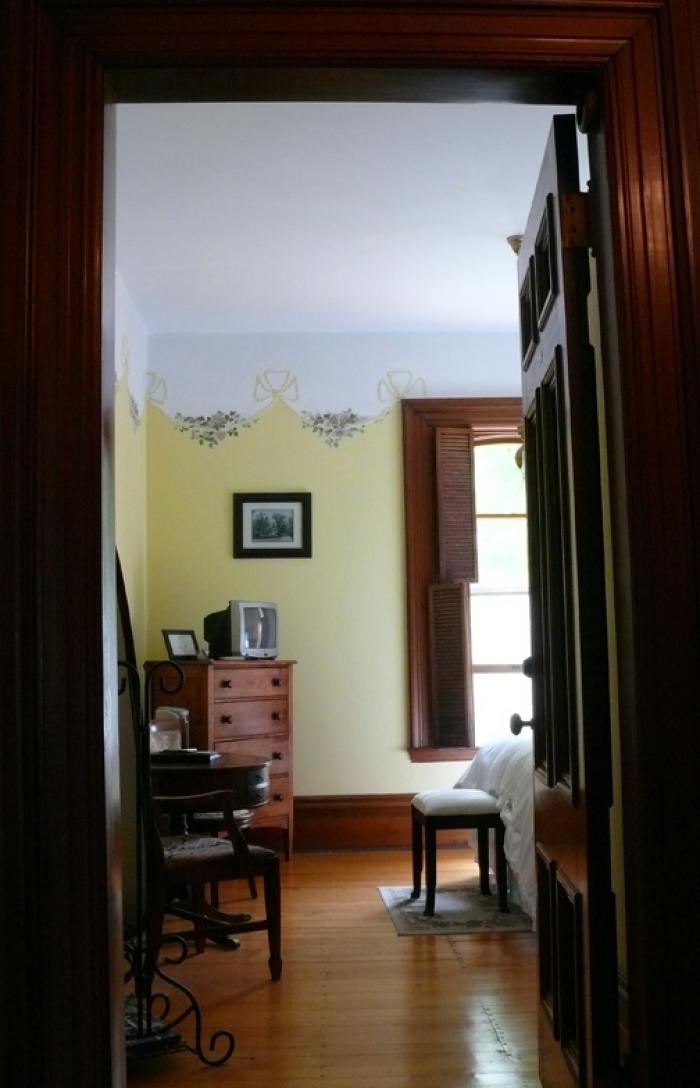
Windsor Room, West wall. Photograph by Leeann Roy, 2009.
Building ID: 105
Image ID: 772
Format: IMAGE
Author: Leeann Roy
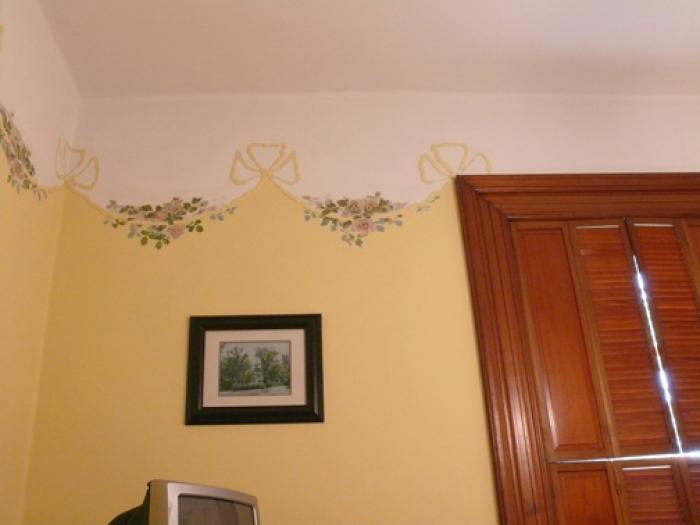
Windsor Room, west wall (left). 12'9" The painted flower bouquets and the stuccowork are original. The white section above the flowers and the yellow below were reccently painted in 2005 by the current owners. Photograph by Leeann Roy, 2009.
Building ID: 105
Image ID: 773
Format: IMAGE
Author: Leeann Roy
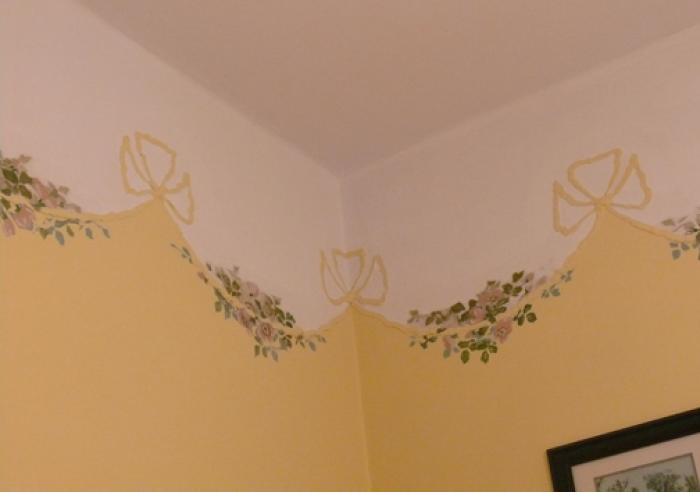
Windsor Room, Southwest corner. Photograph by Leeann Roy, 2009.
Building ID: 105
Image ID: 774
Format: IMAGE
Author: Leeann Roy
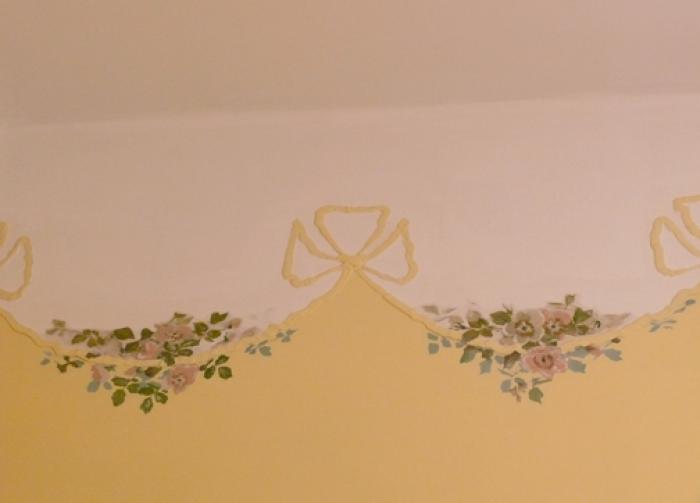
Windsor Room, West wall. Photograph by Leeann Roy, 2009.
Building ID: 105
Image ID: 775
Format: IMAGE
Author: Leeann Roy
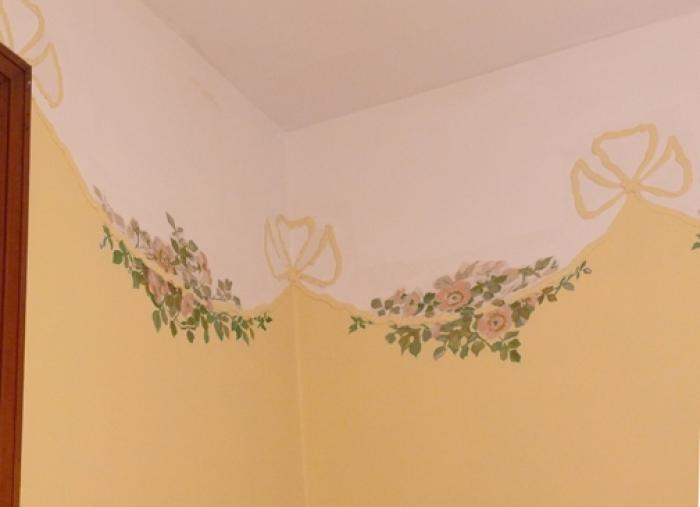
Windsor Room, Northwest corner. Photograph by Leeann Roy, 2009.
Building ID: 105
Image ID: 776
Format: IMAGE
Author: Leeann Roy
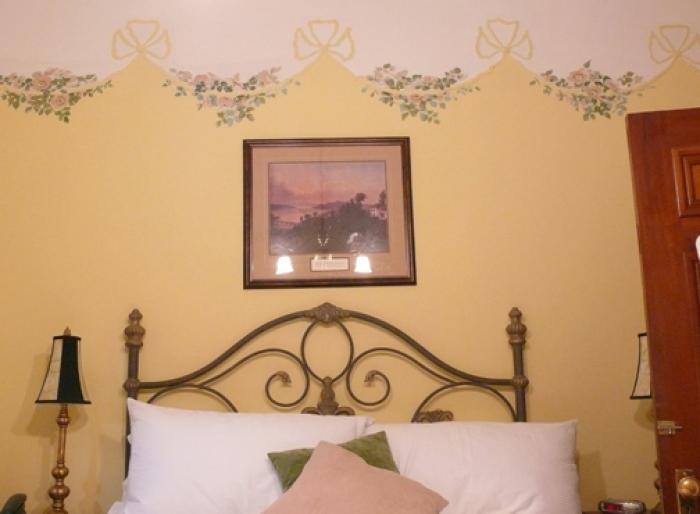
Windsor Room, North wall. 10'10" Photograph by Leeann Roy, 2009.
Building ID: 105
Image ID: 777
Format: IMAGE
Author: Leeann Roy
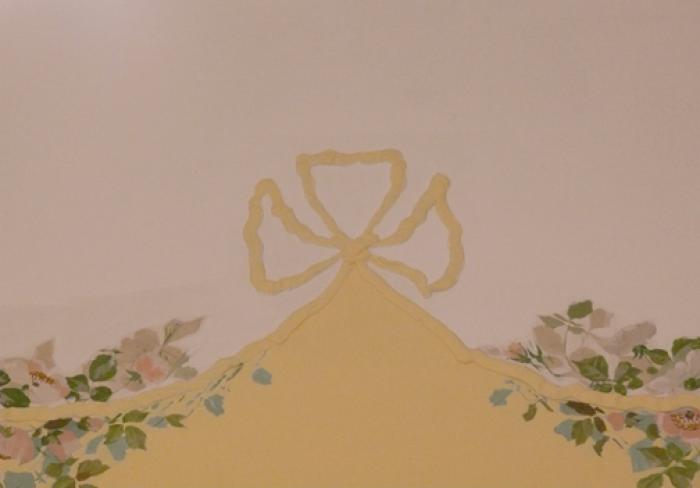
Windsor Room, North wall. Bow: 11" wide; from centre of one bow to centre of the next: 35"; top of bow to bottom of ribbon: 18" Photograph by Leeann Roy, 2009.
Building ID: 105
Image ID: 778
Format: IMAGE
Author: Leeann Roy
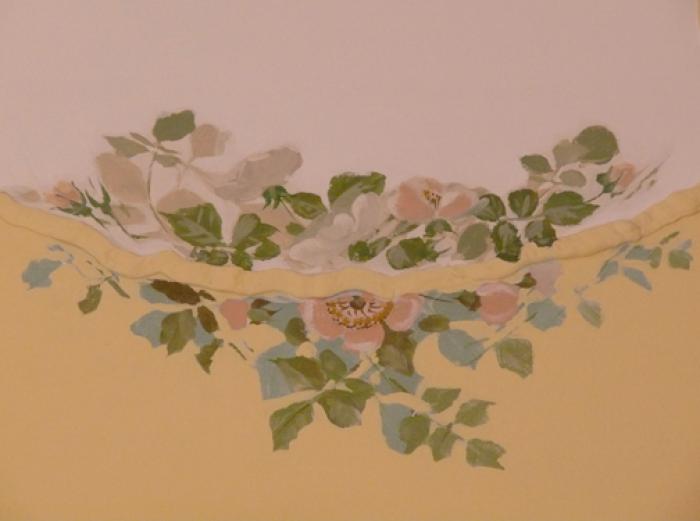
Windsor Room, North wall (detail). Flowers: 22" wide. The painted flowers are original. Upon closer inspection one can see a different shade of green among the leaves. This was the original colour of the wall below the bouquets. Photograph by Leeann Roy, 2009.
Building ID: 105
Image ID: 779
Format: IMAGE
Author: Leeann Roy
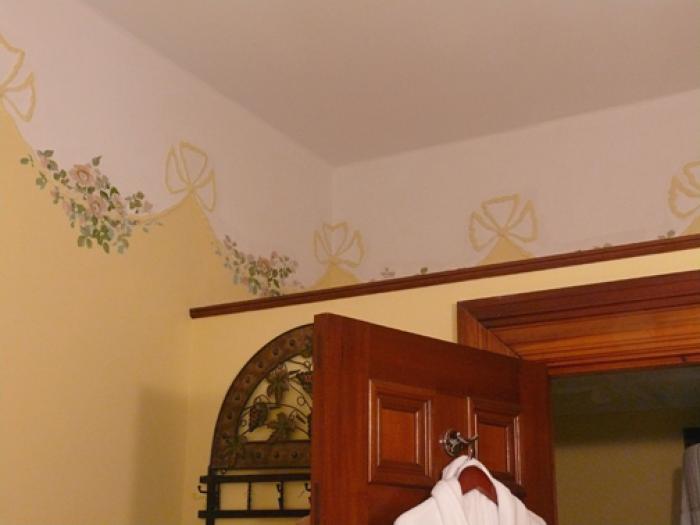
Windsor Room, Northeast corner. When the property was converted into an inn ensuite bathrooms had to be added to all the rooms. The present owners were delighted by the painted surfaces in this room and decided to build a low drop ceiling bathroom in order avoid disrupting the painted border. Photograph by Leeann Roy,2009.
Building ID: 105
Image ID: 780
Format: IMAGE
Author: Leeann Roy
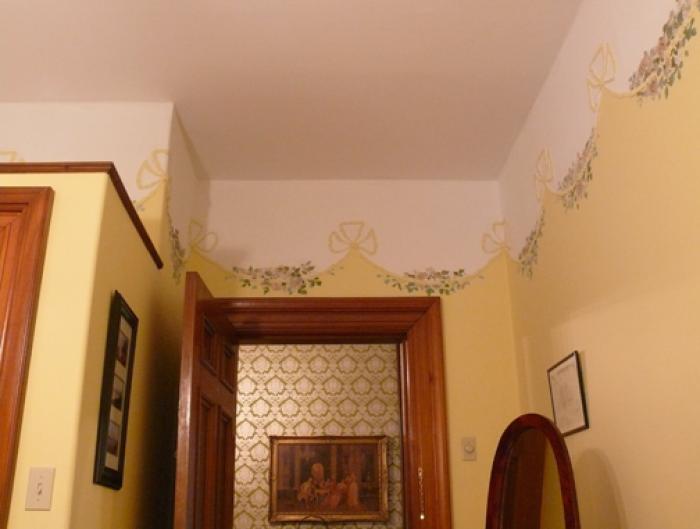
Windsor Room, East wall. 12'9" Photograph by Leeann Roy, 2009.
Building ID: 105
Image ID: 781
Format: IMAGE
Author: Leeann Roy
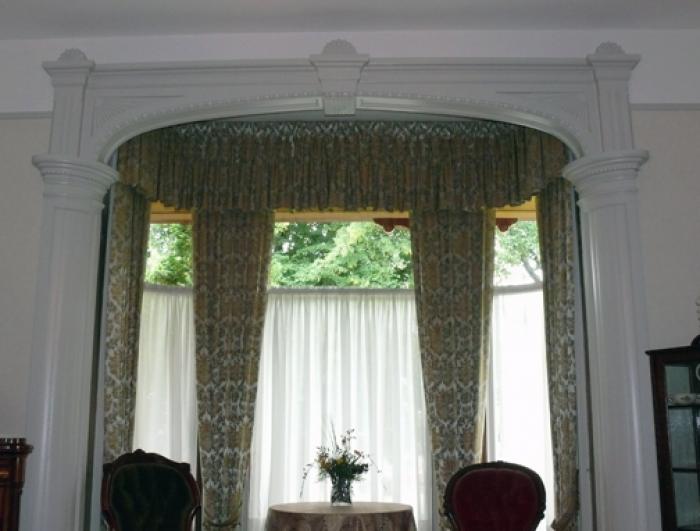
Right front parlour, North wall. Photography by Leeann Roy, 2009.
Building ID: 105
Image ID: 782
Format: IMAGE
Author: Leeann Roy
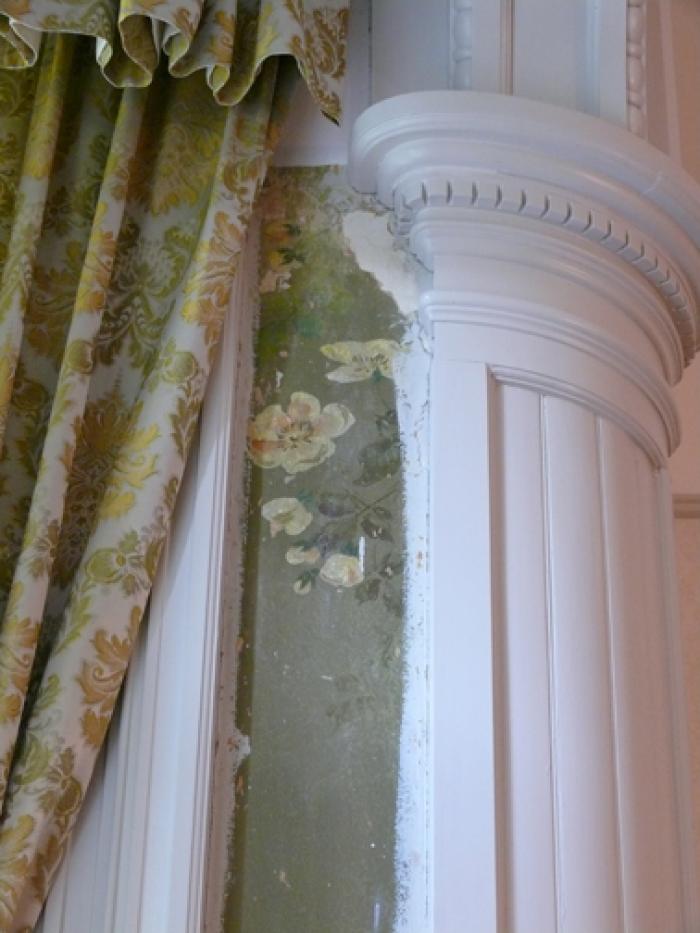
Front right parlour, north wall. Original floral painting and raised stucco work. This motif would have originally run the length of the entire front parlour. Photograph by Leeann Roy, 2009.
Building ID: 105
Image ID: 783
Format: IMAGE
Author:
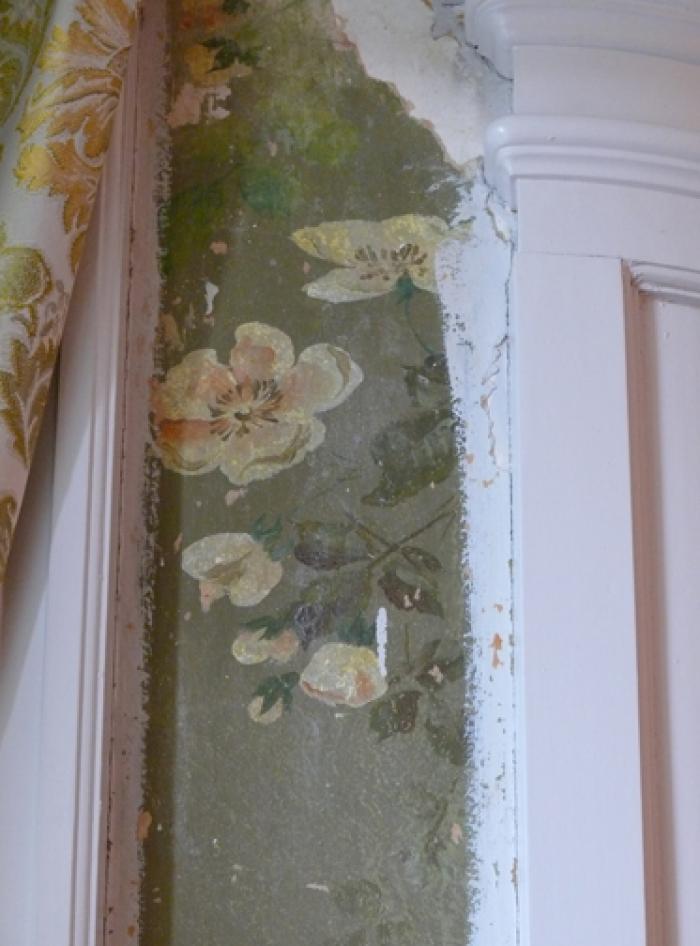
Front right parlour (detail). Photograph by Leeann Roy, 2009.
Building ID: 105
Image ID: 784
Format: IMAGE
Author: Leeann Roy
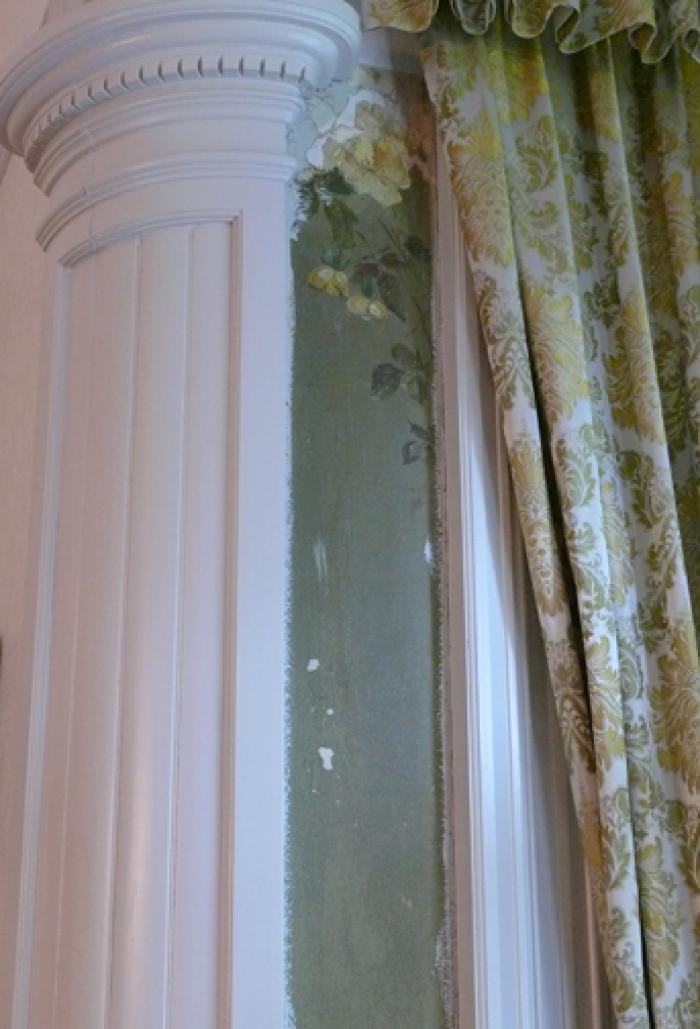
Front right parlour (left). Photograph by Leeann Roy, 2009.
Building ID: 105
Image ID: 785
Format: IMAGE
Author: Leeann Roy
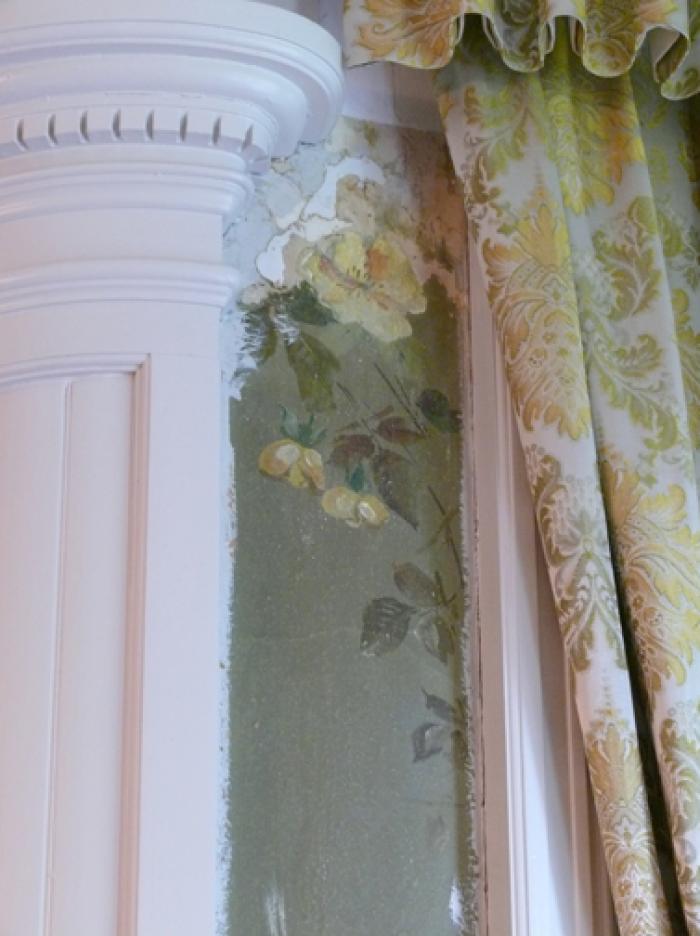
Front right parlour (left) detail. Photograph by Leeann Roy, 2009.
Building ID: 105
Image ID: 786
Format: IMAGE
Author: Leeann Roy
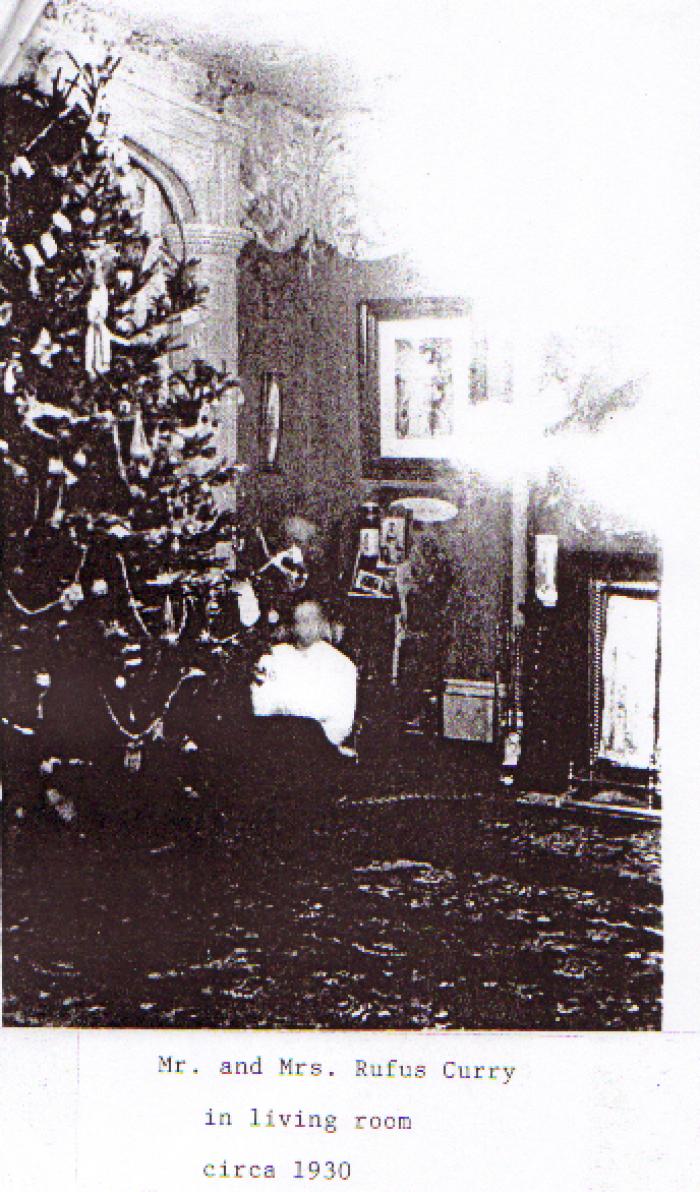
Rufus Curry in the front parlour in 1930. This photograph shows how the floral painted border and stucco work once adorned the entire front parlour. Photograph courtesy of present inn owners.
Building ID: 105
Image ID: 787
Format: IMAGE
Author:
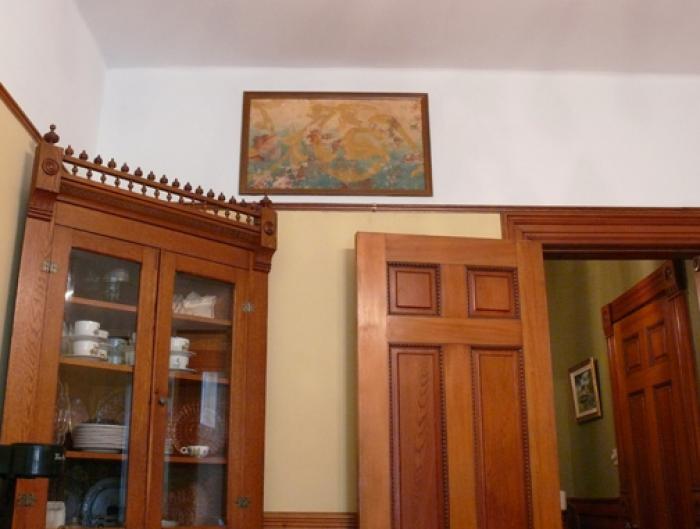
Dining room, East wall. Section of original painted border. The floral border, which once ran the length of the dining room, was painted over almost entirely, by the current owners. A small section of the border, in its best condition, was left exposed and framed in order to allude to the once opulent painted surface. Photograph by Leeann Roy, 2009.
Building ID: 105
Image ID: 788
Format: IMAGE
Author: Leeann Roy
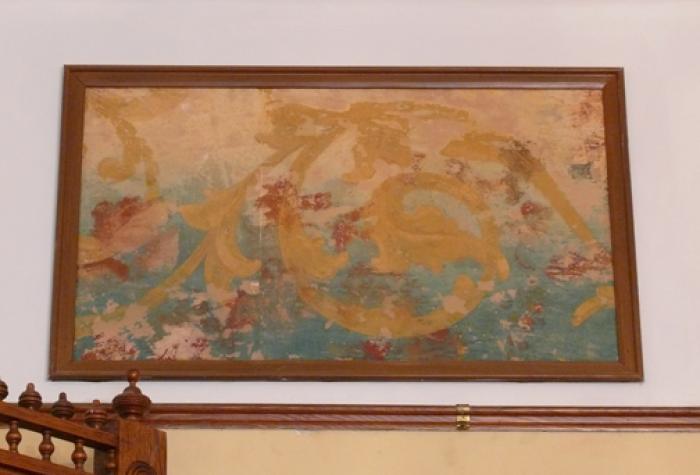
Dining Room, East wall. 3'2"x 2'Photograph by Leeann Roy, 2009.
Building ID: 105
Image ID: 789
Format: IMAGE
Author: Leeann Roy
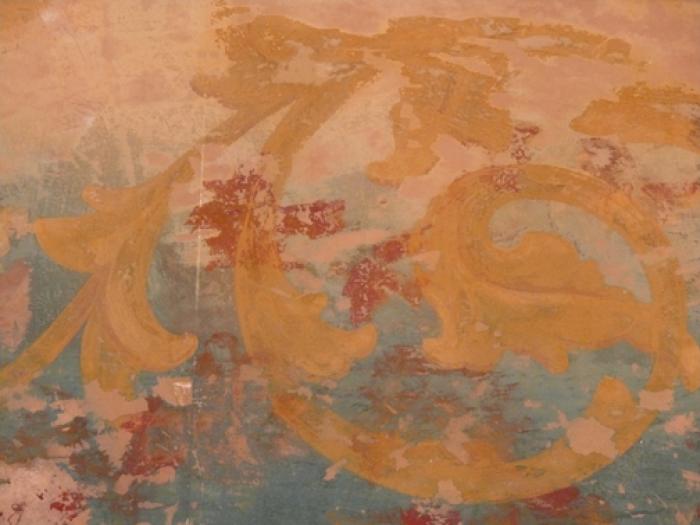
Dining Room, East wall (detail). Photograph by Leeann Roy, 2009.
Building ID: 105
Image ID: 790
Format: IMAGE
Author: Leeann Roy
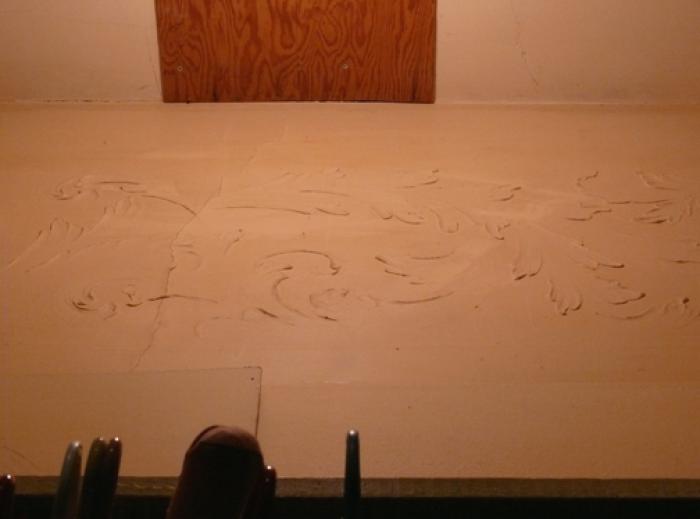
Main hall closet, South wall. Original stucco work. Similar stuccowork would have been present all throughout the house. Unfortunately, most of the raised plaster work was sanded down. The main hall closet features the only remaining example of the lavish stuccowork that would have adorned most of the first floor. Photograph by Leeann Roy, 2009.
Building ID: 105
Image ID: 791
Format: IMAGE
Author: Leeann Roy
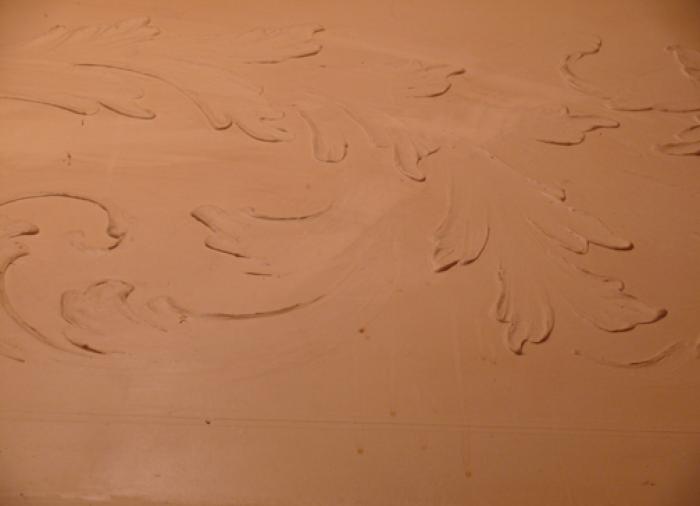
Main hall closet, South wall. Photography by Leeann Roy, 2009.
Building ID: 105
Image ID: 792
Format: IMAGE
Author: Leeann Roy
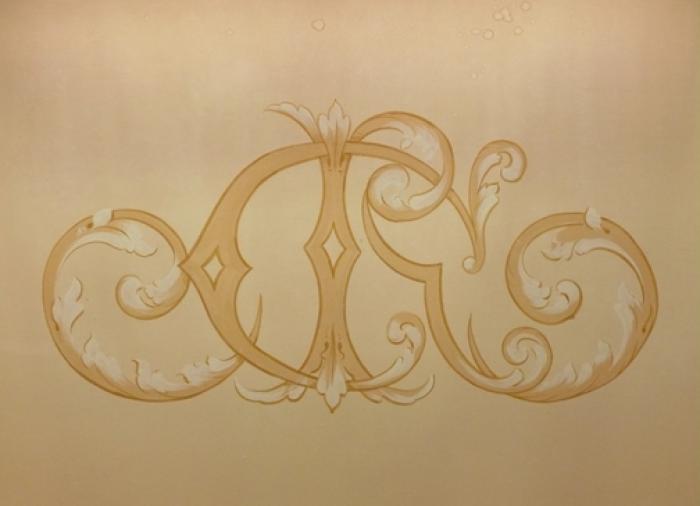
Front entrance, Rufus Curry's initials. 3'9"x 1'4" Photograph by Leeann Roy, 2009.
Building ID: 105
Image ID: 793
Format: IMAGE
Author: Leeann Roy
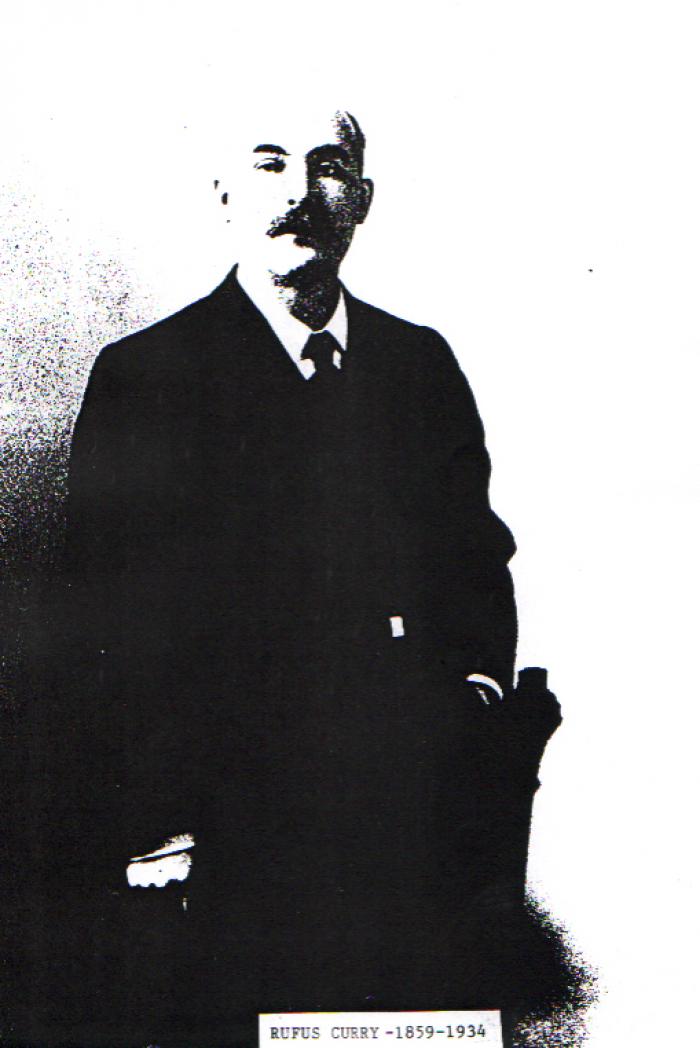
Rufus Curry.
Building ID: 105
Image ID: 794
Format: IMAGE
Author:
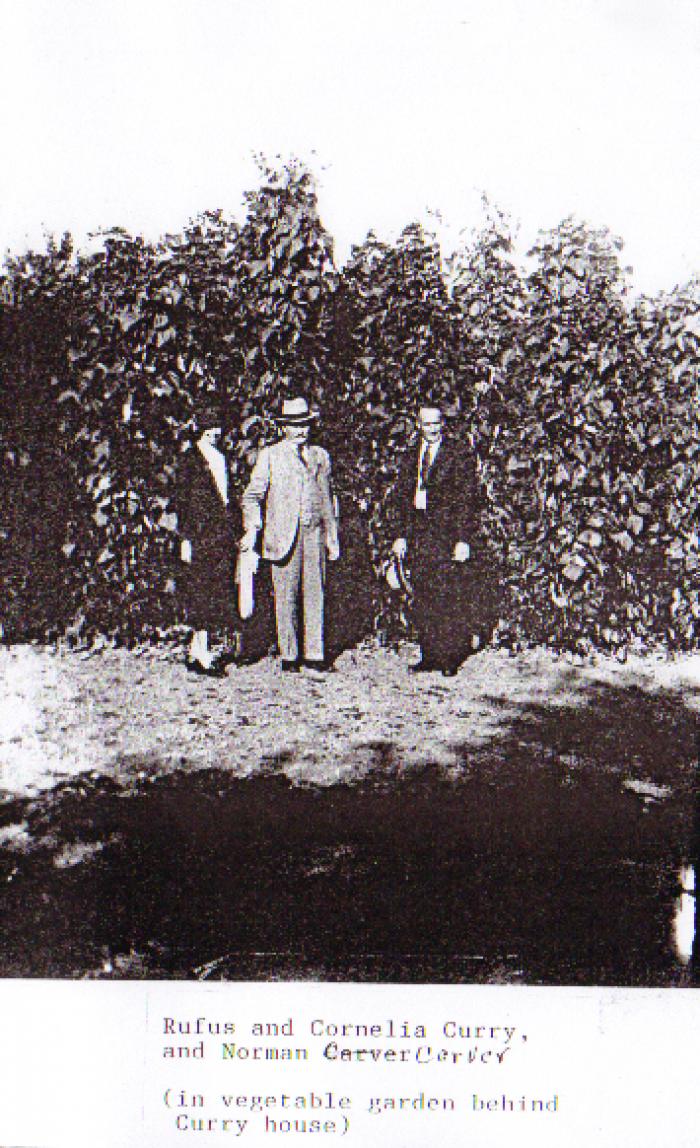
Rufus Curry in the garden.
Building ID: 105
Image ID: 795
Format: IMAGE
Author:
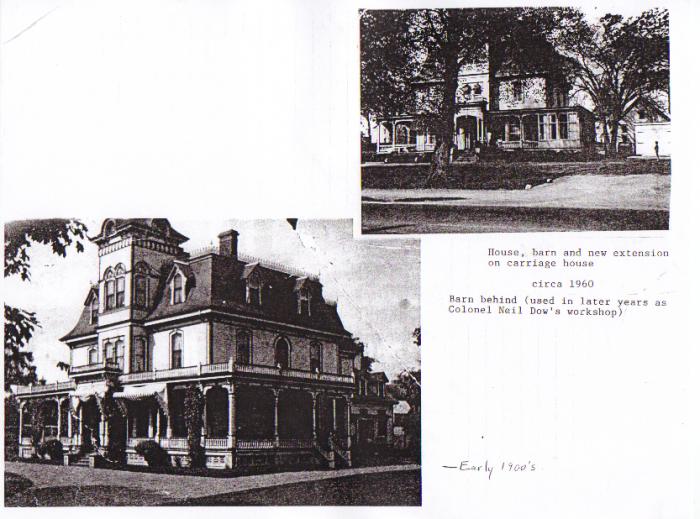
Old photographs of the property.
Building ID: 105
Image ID: 796
Format: IMAGE
Author:
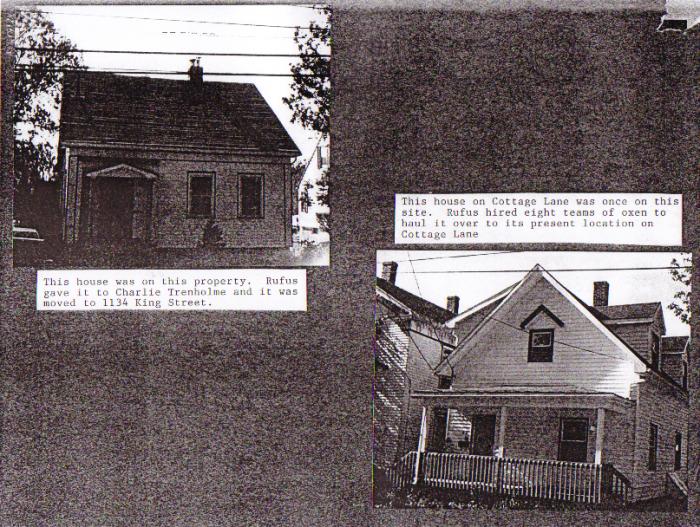
The two houses that were on the lot when Curry bought the property.
Building ID: 105
Image ID: 797
Format: IMAGE
Author:
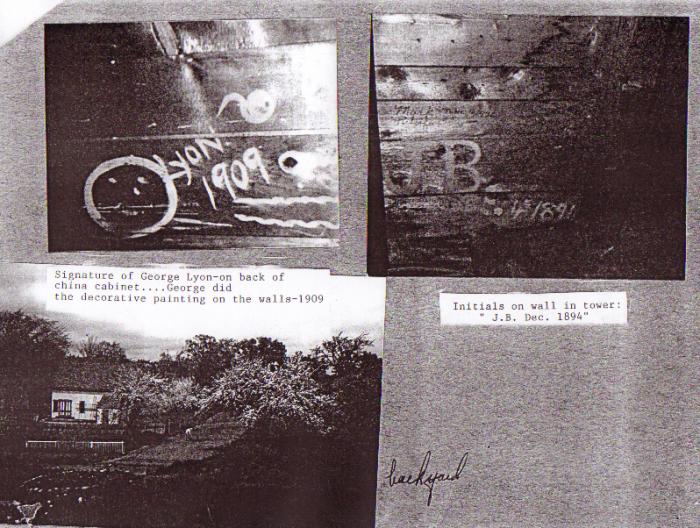
George Lyon's signature.
Building ID: 105
Image ID: 798
Format: IMAGE
Author:
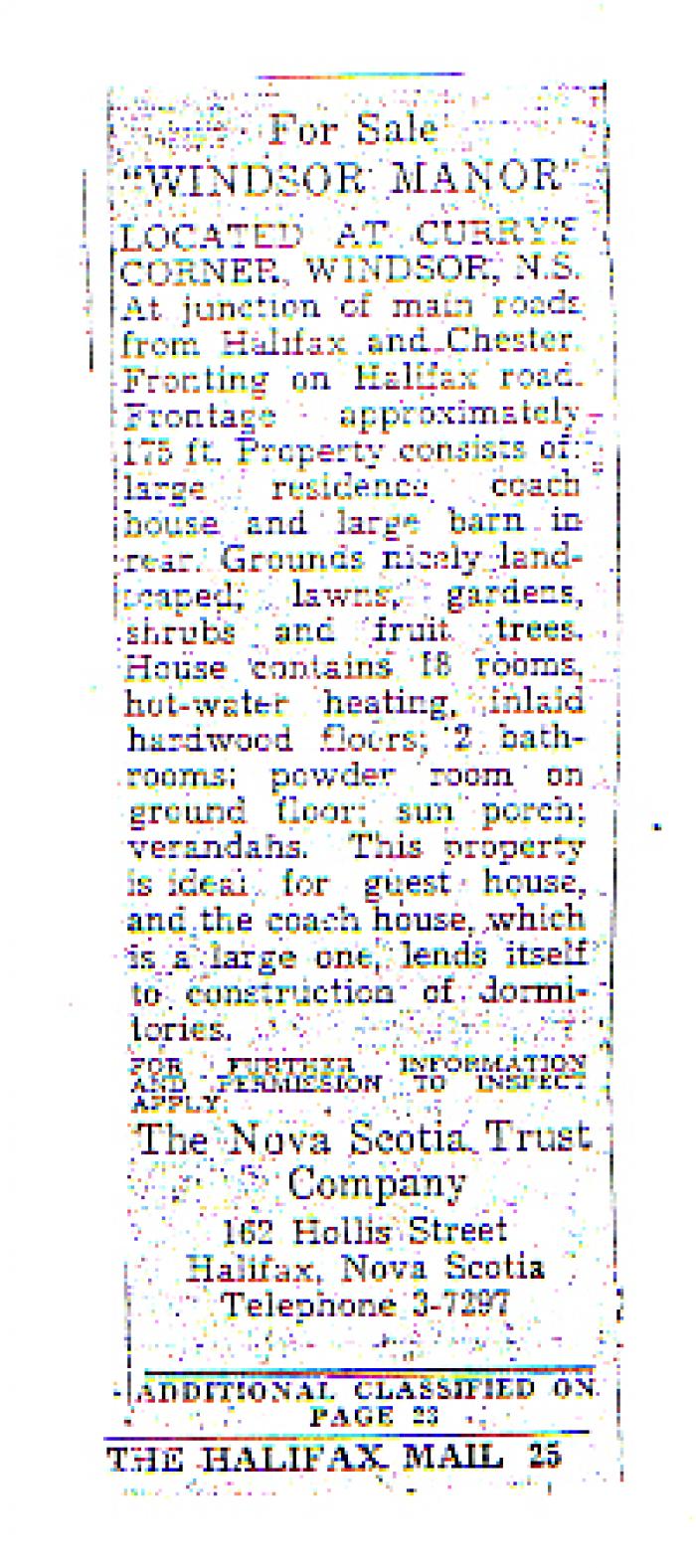
For sale ad in the newspaper.
Building ID: 105
Image ID: 799
Format: IMAGE
Author:
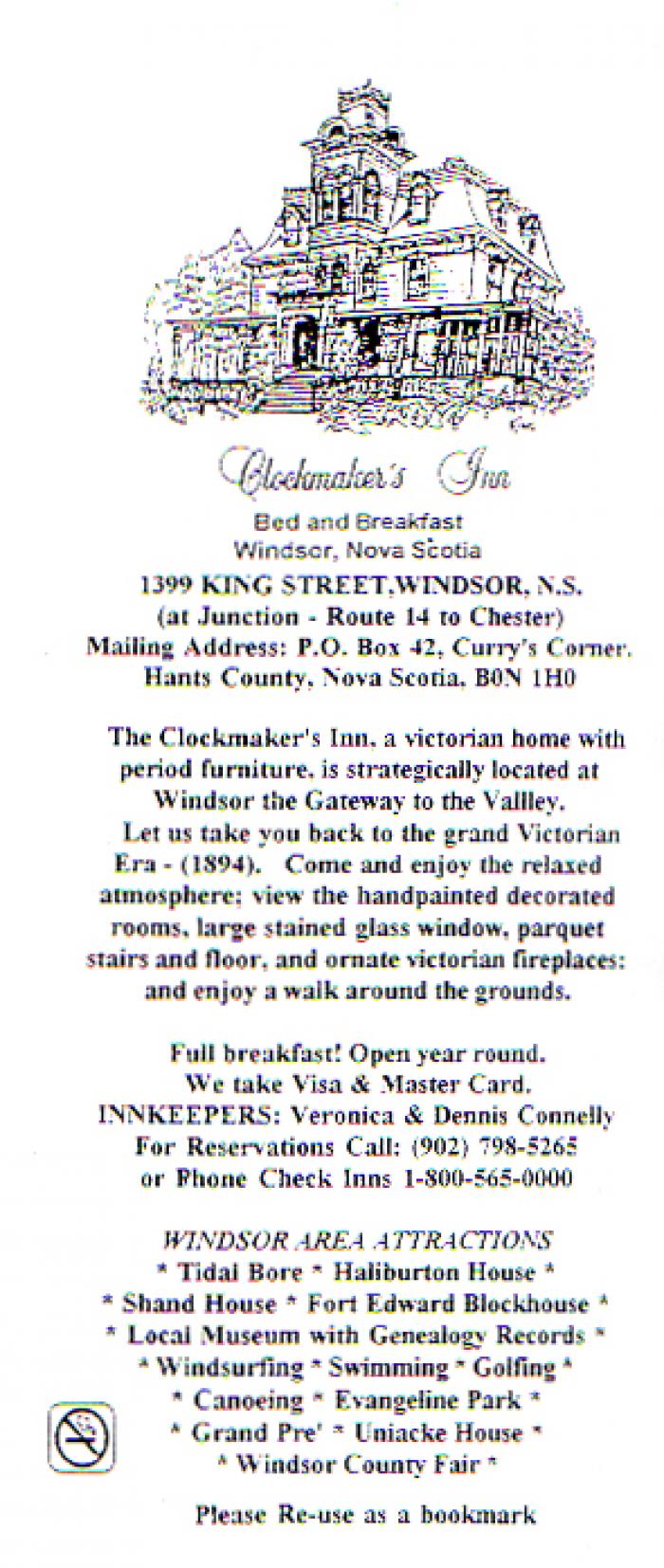
Previous owners' brochure.
Building ID: 105
Image ID: 800
Format: IMAGE
Author:
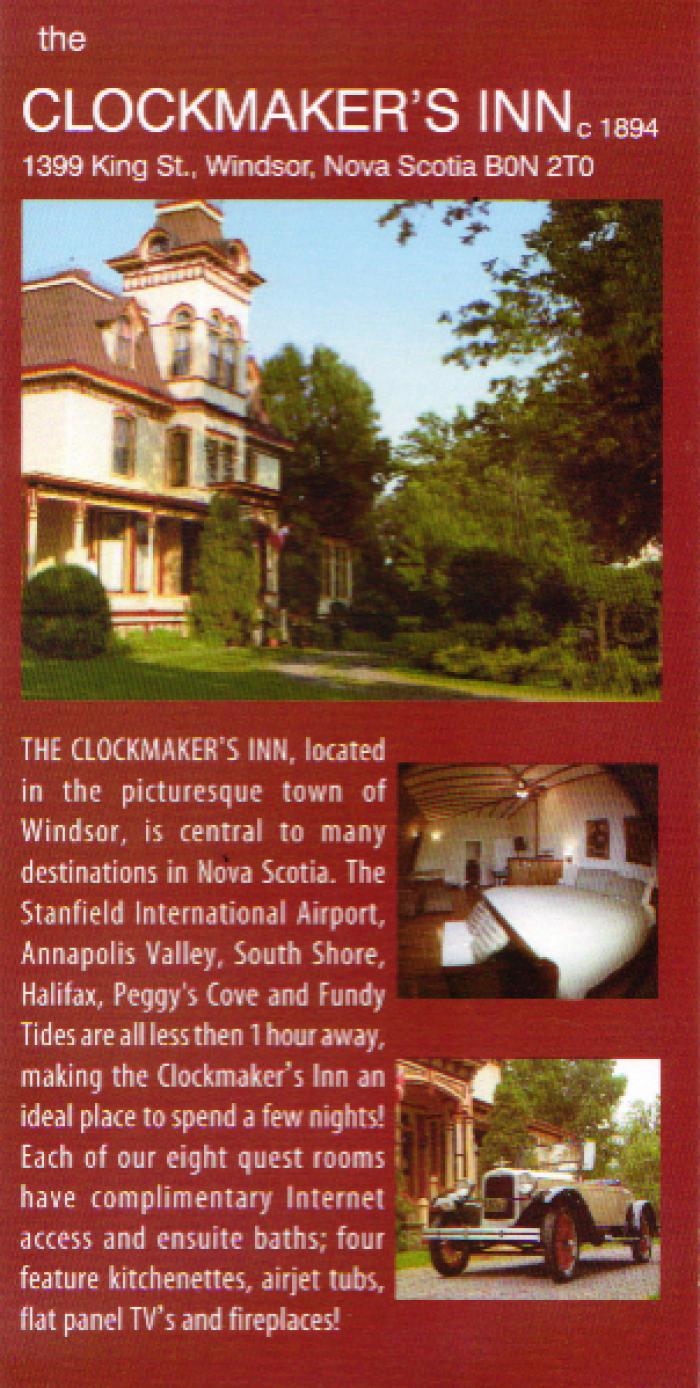
Current brochure, p1.
Building ID: 105
Image ID: 801
Format: IMAGE
Author:
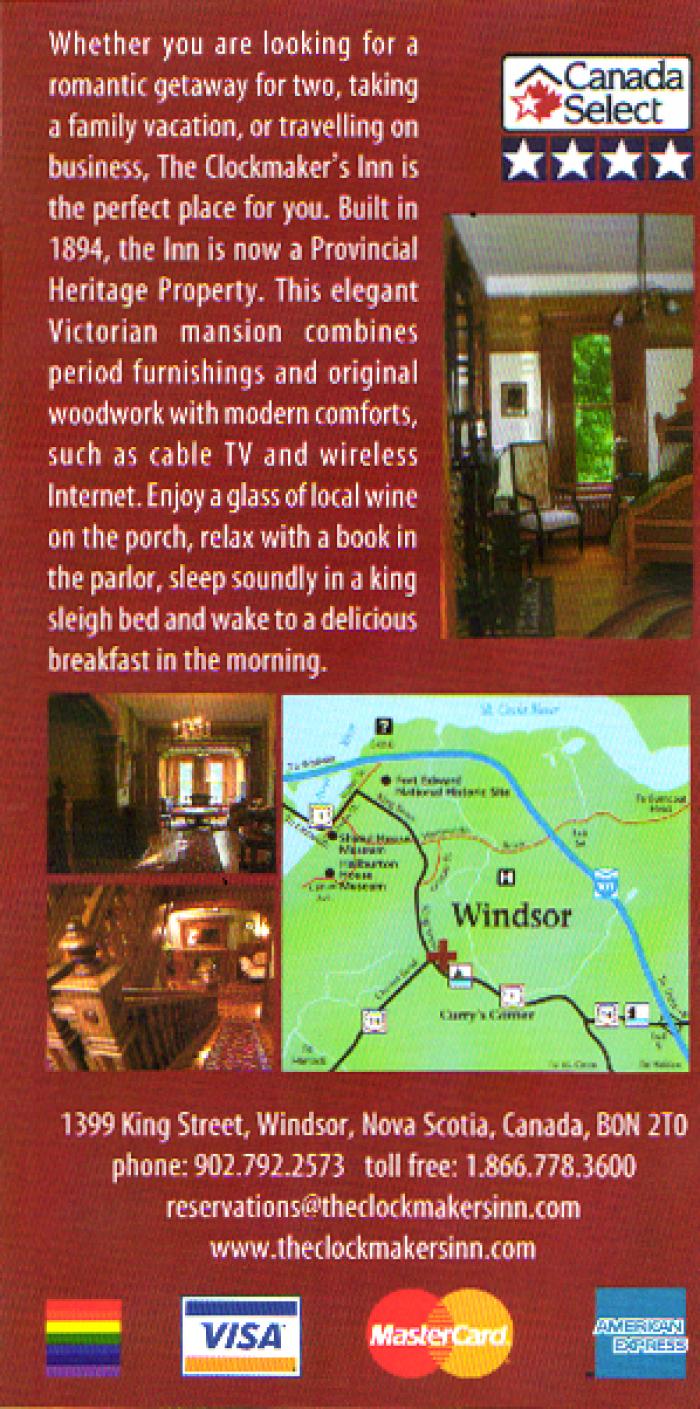
Current brochure, p2.
Building ID: 105
Image ID: 802
Format: IMAGE
Author:
